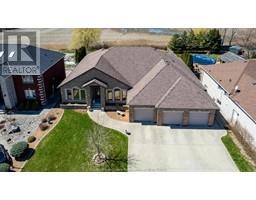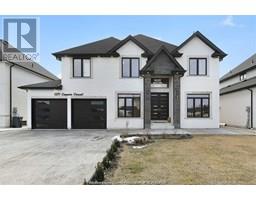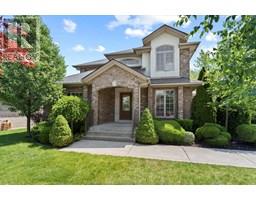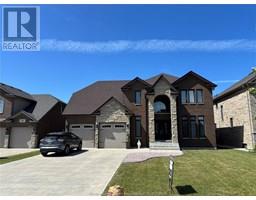288 OLD TECUMSEH ROAD, Lakeshore, Ontario, CA
Address: 288 OLD TECUMSEH ROAD, Lakeshore, Ontario
Summary Report Property
- MKT ID25008576
- Building TypeHouse
- Property TypeSingle Family
- StatusBuy
- Added6 weeks ago
- Bedrooms5
- Bathrooms6
- Area5668 sq. ft.
- DirectionNo Data
- Added On15 May 2025
Property Overview
Located in the prestigious Russell Woods, this home offers the perfect blend of rustic charm and modern luxury. Renovated to perfection, the 3-story gem welcomes you with an open-concept main floor featuring stone wall finishes and exposed brick throughout, seamlessly connecting the living, dining, and dream kitchen, complete with top-of-the-line appliances, custom cabinetry, and a large island. Second floor, you will find 4 spacious bedrooms, each w/ a private ensuite and walk-in closet. Surround yourself with 4 separate balconies, each with views of the half-acre lot. The third floor features a versatile space perfect for a game or entertainment room. The fully finished basement is an entertainer’s paradise. Outside, the home sits on a stunning 74 x 310 lot, with beautiful stucco and stone finishes, a pull-through 6-car garage. Over 7,600 sq. ft of living space, this home’s thoughtful design makes it truly one-of-a-kind. (id:51532)
Tags
| Property Summary |
|---|
| Building |
|---|
| Land |
|---|
| Level | Rooms | Dimensions |
|---|---|---|
| Second level | 3pc Ensuite bath | 8.3 x 9.3 |
| 4pc Bathroom | 15.9 x 14.11 | |
| 3pc Ensuite bath | 8.5 x 9.3 | |
| 3pc Bathroom | 17.4 x 11.11 | |
| 3pc Ensuite bath | 6.8 x 9.1 | |
| 2pc Bathroom | 14.4 x 20.1 | |
| 5pc Ensuite bath | 14.11 x 11.1 | |
| Primary Bedroom | 17 x 20.5 | |
| Third level | Games room | 26.11 x 20.10 |
| Basement | Laundry room | 11.5 x 16.9 |
| Recreation room | 16.5 x 27 | |
| Main level | 2pc Bathroom | 9.6 x 3.7 |
| Sunroom | 18.3 x 36.8 | |
| Kitchen/Dining room | 17.3 x 28.9 | |
| Living room | 15.8 x 31.4 |
| Features | |||||
|---|---|---|---|---|---|
| Double width or more driveway | Concrete Driveway | Attached Garage | |||
| Other | Dishwasher | Stove | |||
| Central air conditioning | |||||




































































