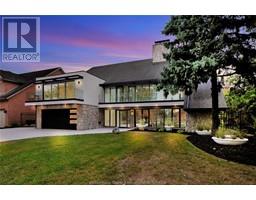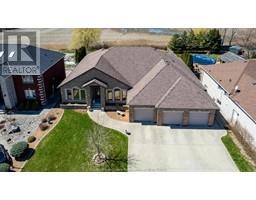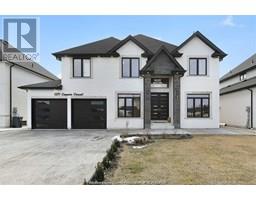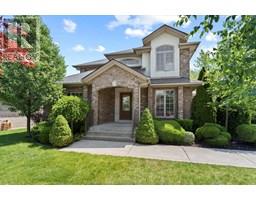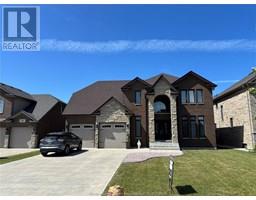1078 MONARCH MEADOWS DRIVE, Lakeshore, Ontario, CA
Address: 1078 MONARCH MEADOWS DRIVE, Lakeshore, Ontario
Summary Report Property
- MKT ID25016306
- Building TypeHouse
- Property TypeSingle Family
- StatusBuy
- Added2 days ago
- Bedrooms4
- Bathrooms3
- Area1532 sq. ft.
- DirectionNo Data
- Added On28 Jun 2025
Property Overview
This move-in ready Lakeshore gem at 1078 Monarch Meadows has it all—3+1 bedrooms, 3 full baths, and flexible space to fit your lifestyle. On the main floor, enjoy 3 generous bedrooms, including a primary with renovated ensuite, plus a second updated bath and convenient main-floor laundry. Downstairs offers even more: a 4th bedroom, another full bath, a huge family room with fireplace, and a bonus office that easily converts to a 5th bedroom. The kitchen features granite counters and stainless appliances. Step out to a private entertainer’s dream—covered deck with fan, separate pool deck, above-ground pool, shed, and beautifully landscaped yard. Major updates (roof, furnace, A/C, hot water tank) completed within the last 3 years. Ideal for growing families, remote work, or multigenerational living—this home is as practical as it is welcoming. (id:51532)
Tags
| Property Summary |
|---|
| Building |
|---|
| Land |
|---|
| Level | Rooms | Dimensions |
|---|---|---|
| Lower level | 4pc Bathroom | Measurements not available |
| Utility room | Measurements not available | |
| Office | Measurements not available | |
| Bedroom | Measurements not available | |
| Family room/Fireplace | Measurements not available | |
| Main level | 3pc Bathroom | Measurements not available |
| 4pc Ensuite bath | Measurements not available | |
| Laundry room | Measurements not available | |
| Bedroom | Measurements not available | |
| Bedroom | Measurements not available | |
| Primary Bedroom | Measurements not available | |
| Kitchen | Measurements not available | |
| Dining room | Measurements not available | |
| Living room | Measurements not available | |
| Foyer | Measurements not available |
| Features | |||||
|---|---|---|---|---|---|
| Double width or more driveway | Concrete Driveway | Finished Driveway | |||
| Front Driveway | Garage | Dishwasher | |||
| Dryer | Garburator | Microwave Range Hood Combo | |||
| Refrigerator | Stove | Washer | |||
| Central air conditioning | |||||












































