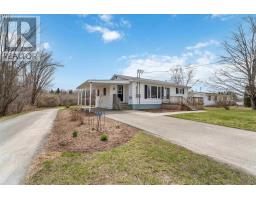218 Pelton Mountain Road, Lakeville, Nova Scotia, CA
Address: 218 Pelton Mountain Road, Lakeville, Nova Scotia
Summary Report Property
- MKT ID202511747
- Building TypeHouse
- Property TypeSingle Family
- StatusBuy
- Added5 days ago
- Bedrooms4
- Bathrooms3
- Area2220 sq. ft.
- DirectionNo Data
- Added On26 May 2025
Property Overview
A home in the tranquility of nature, that is why you live in the Annapolis Valley. From the north deck, have a cup of tea and take in the view of the North Mountain. On the south east deck enjoy the sunrise and morning bird songs as you have your breakfast. If you want to get closer to nature, go for a stroll along the meandering path while snacking on wild blackberries. The house itself was designed to have a natural looking vibe that fits in with these surroundings. Its design also had energy conservation and low maintenance in mind: a steel roof, southern facing windows to maximize passive solar heat, and in-floor heating to take advantage of time-of-day discounts. Live comfortably on the main level with everything you need, while also having three more bedrooms, a full bath, and a spacious rec room downstairs: ideal for family or guests. Move-in ready, just settle in and enjoy. Be sure to check out the videos and floor-plans! (id:51532)
Tags
| Property Summary |
|---|
| Building |
|---|
| Level | Rooms | Dimensions |
|---|---|---|
| Lower level | Utility room | 10.4 x 8.8 |
| Bedroom | 13.1 x 10.8 | |
| Bedroom | 11.6 x 13.6 - jog | |
| Bedroom | 11. x 8.8 | |
| Storage | 6.4 x 5.1 (WIC) | |
| Family room | 18.6 x 13.6 | |
| Main level | Eat in kitchen | 19 x 11.5 |
| Living room | 23.9 x 12 | |
| Foyer | 19.7 x 9.3 | |
| Primary Bedroom | 13. x 13.3 | |
| Ensuite (# pieces 2-6) | 7.5 x 4.11 (3pc) | |
| Storage | 7.5 x 4.11 (WIC) | |
| Bath (# pieces 1-6) | 9.3 x 5.7 (2pc) | |
| Other | 19.3 x 19.2 (Garage) | |
| Bath (# pieces 1-6) | 9.4 x 4.6 (3pc) |
| Features | |||||
|---|---|---|---|---|---|
| Treed | Wheelchair access | Balcony | |||
| Garage | Attached Garage | Gravel | |||
| Stove | Dishwasher | Dryer | |||
| Washer | Refrigerator | Central Vacuum - Roughed In | |||
| Walk out | |||||






















































