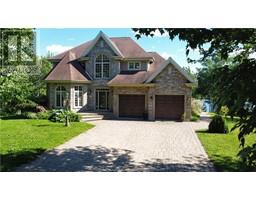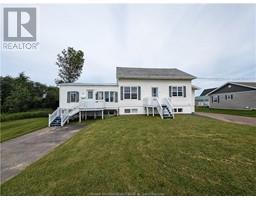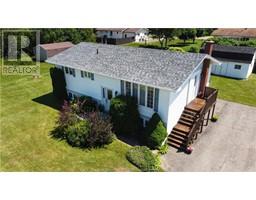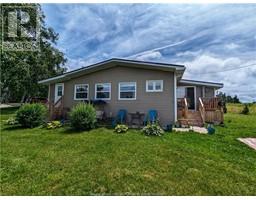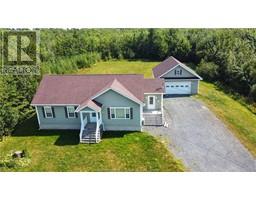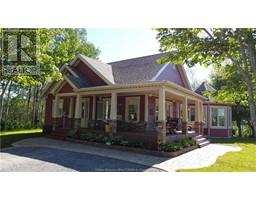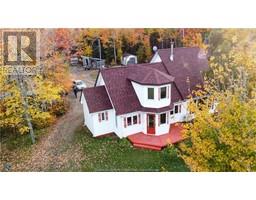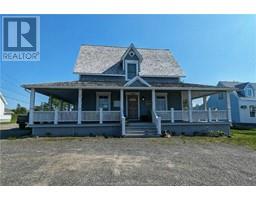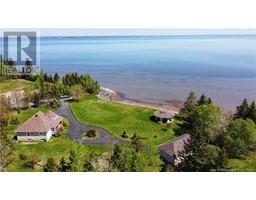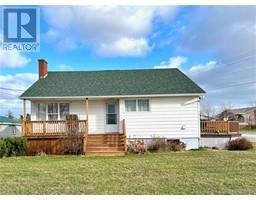92 du Pêcheur Street, Lamèque, New Brunswick, CA
Address: 92 du Pêcheur Street, Lamèque, New Brunswick
Summary Report Property
- MKT IDNB108190
- Building TypeHouse
- Property TypeSingle Family
- StatusBuy
- Added18 weeks ago
- Bedrooms4
- Bathrooms2
- Area2011 sq. ft.
- DirectionNo Data
- Added On09 Dec 2024
Property Overview
When Viewing This Property On Realtor.ca Please Click On The Multimedia or Virtual Tour Link For More Property Info. Charming split level home ideally located near services. Recent renovations, it has a redone roof and new windows in 2020, a renovated basement in 2022, gutters added in 2021, and baseboard heaters installed in 2022. Recent appliances (2023-2024) are included. The entrance leads to a 14x24 insulated garage. The bright ground floor includes a living room, kitchen, dining room, bedroom, full bathroom and large laundry room. The basement houses a family room, three bedrooms, a bathroom, and space for a 5th bedroom or office. Outside, a large private courtyard with a 30x20 detached garage. This turnkey home is perfect for a family looking for comfort and tranquility on Lamèque Island. (id:51532)
Tags
| Property Summary |
|---|
| Building |
|---|
| Level | Rooms | Dimensions |
|---|---|---|
| Basement | Bonus Room | 11'9'' x 11'8'' |
| 3pc Bathroom | 8'5'' x 8'3'' | |
| Bedroom | 13'5'' x 11'1'' | |
| Bedroom | 9'8'' x 12'7'' | |
| Bedroom | 9'11'' x 12'7'' | |
| Family room | 12'7'' x 19'4'' | |
| Main level | Laundry room | 9'8'' x 10'9'' |
| 4pc Bathroom | 6'8'' x 8'4'' | |
| Bedroom | 9'8'' x 11'7'' | |
| Kitchen | 14'4'' x 13'3'' | |
| Dining room | 7'2'' x 13'3'' | |
| Living room | 12'3'' x 18'7'' | |
| Other | 6'0'' x 24'0'' |
| Features | |||||
|---|---|---|---|---|---|
| Treed | Attached Garage | Detached Garage | |||
| Garage | Garage | Air Conditioned | |||
| Heat Pump | |||||














