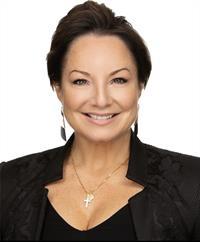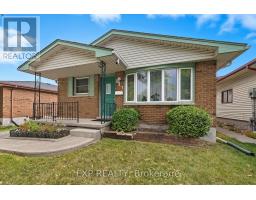76 SARAH STREET, Lambton Shores (Thedford), Ontario, CA
Address: 76 SARAH STREET, Lambton Shores (Thedford), Ontario
Summary Report Property
- MKT IDX12371428
- Building TypeHouse
- Property TypeSingle Family
- StatusBuy
- Added18 hours ago
- Bedrooms4
- Bathrooms2
- Area1500 sq. ft.
- DirectionNo Data
- Added On23 Sep 2025
Property Overview
This Century-old bungalow on a double lot is situated in a quiet village near Grand Bend and Port Franks-just an 8 minute drive to one of Ontario's most-prized Gold Coast beaches.In the past; this large 4-bedroom, double-bricked home has an interesting history...it's been a doctor's office, an administration building, a duplex and recently converted into a single-family home with an attached vacation home or long-term rental unit.The living space on one side of the house has a newly renovated open-concept L. Rm; D. Rm; and Kitchen with loads of cupboard space and beautiful granite counters. This side also encompasses a 4-piece bathroom, 2 bedrooms and a covered porch used as a library and craft room. The other half of the house has 2 bedrooms also. It also has a 3-piece bathroom with washer and dryer, living room and a large extra room that could be made into a kitchen.Both sides of the home have 2 separated entrances where owners or renters can enjoy the 20'X30' deck for BBQing and the fenced back yard for fire-side chats or watching the spectacular Lake Huron sunsets.The home has many new additions...new windows, carpeting, laminate floors and in floor heating in the 3-pc bathroom. Both sides have a fresh coat of paint throughout. The basement has been updated with new drainage, foam insulation and the heating system is gas hot water which is very efficient. All that needs to be done...is to move right in and enjoy its coziness! Great starting point for a young family or that new investor wanting to have some income from the rent. Yes - taxes are correct! Sold as is. (id:51532)
Tags
| Property Summary |
|---|
| Building |
|---|
| Land |
|---|
| Level | Rooms | Dimensions |
|---|---|---|
| Main level | Living room | 4.57 m x 3.66 m |
| Dining room | 3 m x 7.24 m | |
| Kitchen | 3 m x 4.26 m | |
| Bedroom | 3 m x 4.26 m | |
| Bedroom 2 | 2.75 m x 3.35 m | |
| Bedroom 3 | 3 m x 4 m |
| Features | |||||
|---|---|---|---|---|---|
| Guest Suite | Sump Pump | Detached Garage | |||
| Garage | Dishwasher | Dryer | |||
| Microwave | Stove | Washer | |||
| Refrigerator | Window air conditioner | ||||























































