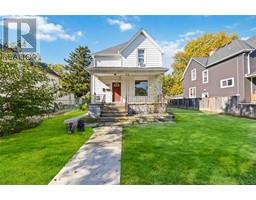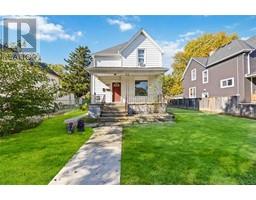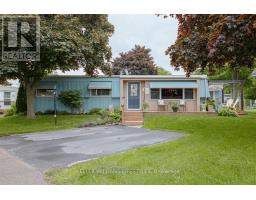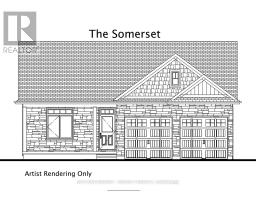6392 TANNER ROAD, Lambton Shores, Ontario, CA
Address: 6392 TANNER ROAD, Lambton Shores, Ontario
Summary Report Property
- MKT ID24027605
- Building TypeHouse
- Property TypeSingle Family
- StatusBuy
- Added7 days ago
- Bedrooms3
- Bathrooms2
- Area0 sq. ft.
- DirectionNo Data
- Added On04 Dec 2024
Property Overview
Opportunities like this are hard to come by! This rare chance to own a year-round brick bungalow with a double car garage sits on a beautiful, treed 0.351-acre lot, around the corner from sandy beaches of Lake Huron. Modern amenities municipal water, natural gas, furnace, central air conditioning, newer roof and windows, and brand new septic tank and weeping bed (2024). Whether you're heading to grab an ice cream cone, exploring nearby scenic hiking trails, or visiting charming local shops, everything you need is just moments away. With Foodland, pizza, fish & chips, and gas stations within 5 minutes, plus easy access on a year-round municipal road, this location offers ultimate convenience. Whether you're dreaming of a perfect getaway or looking for a permanent lakeside residence, this property offers the best of both worlds and is ready for your finishing touches. Only 1 hour from London and 3 hours from Toronto, this could be the retreat you've been waiting for! (id:51532)
Tags
| Property Summary |
|---|
| Building |
|---|
| Land |
|---|
| Level | Rooms | Dimensions |
|---|---|---|
| Main level | 2pc Bathroom | Measurements not available |
| Dining room | 8.3 x 7.0 | |
| Kitchen | 12.3 x 8.3 | |
| Bedroom | 9.8 x 8.11 | |
| Bedroom | 10.2 x 8.4 | |
| Bedroom | 10.2 x 7.10 | |
| 4pc Bathroom | Measurements not available | |
| Kitchen | 10.5 x 8.6 | |
| Living room | 14.5 x 13.2 |
| Features | |||||
|---|---|---|---|---|---|
| Cul-de-sac | Golf course/parkland | Double width or more driveway | |||
| Gravel Driveway | Attached Garage | Garage | |||
| Stove | Central air conditioning | ||||






















































