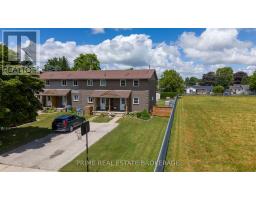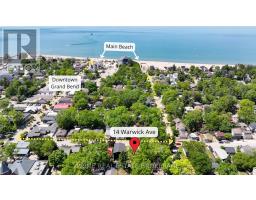6626 EAST PARKWAY DRIVE, Lambton Shores, Ontario, CA
Address: 6626 EAST PARKWAY DRIVE, Lambton Shores, Ontario
Summary Report Property
- MKT IDX8329224
- Building TypeHouse
- Property TypeSingle Family
- StatusBuy
- Added18 weeks ago
- Bedrooms4
- Bathrooms1
- Area0 sq. ft.
- DirectionNo Data
- Added On15 Jul 2024
Property Overview
Lakefront Sandy Beach has premium low-grade, easy entry. Situated on one of the longest freshwater beaches in the region, this charming cottage offers three private wooden decks overlooking the endless stretch of waterfront with a direct staircase leading you to a private beach, perfect for endless recreational activities from sunbathing to swimming. Inside, the functional kitchen flows seamlessly into the dining area, leading to a sunroom where you can admire the well-known sunsets of Lambton Shores. The living room is a haven of comfort with a cozy fireplace, natural millwork featured with beamed ceilings, and sweeping beach and lake views. Two spacious bedrooms are on the main floor, and a full bathroom with laundry facilities adds to the convenience: additional sleeping quarters and storage upstairs, all designed to maximize comfort, convenience, and privacy. Beyond the comforts of the cottage, the property sits on one of the largest, most private lots. Abutting a protected trail, ensuring privacy. This location offers a peaceful escape and places you within easy reach of local restaurants, shops, and many other amenities, an ideal spot for relaxation and accessibility. Invest in a lifestyle where the sound of crashing waves lowers your heart rate and your daily stresses drift away. This property represents a smart investment in a rapidly growing market, with lakefront real estate being a coveted asset. Whether you're looking for a serene retreat or a vibrant community, this property promises a lifestyle of ease and inspiration. Reach out to us today to find out if this is the dream home you've been searching for. (id:51532)
Tags
| Property Summary |
|---|
| Building |
|---|
| Land |
|---|
| Level | Rooms | Dimensions |
|---|---|---|
| Second level | Bedroom | 4.06 m x 3.3 m |
| Bedroom | 4.09 m x 2.51 m | |
| Main level | Kitchen | 2.64 m x 2.58 m |
| Dining room | 2.34 m x 5.36 m | |
| Sunroom | 5.87 m x 2.31 m | |
| Living room | 5.82 m x 4.01 m | |
| Bedroom | 2.29 m x 5.38 m | |
| Bedroom | 2.31 m x 3.86 m |
| Features | |||||
|---|---|---|---|---|---|
| Wooded area | Flat site | Furniture | |||
| Window air conditioner | Fireplace(s) | ||||






































































