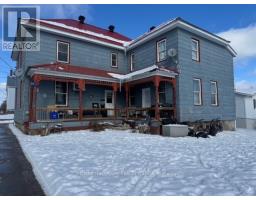1394 SNYE ROAD, Lanark Highlands, Ontario, CA
Address: 1394 SNYE ROAD, Lanark Highlands, Ontario
Summary Report Property
- MKT IDX11965396
- Building TypeHouse
- Property TypeSingle Family
- StatusBuy
- Added1 days ago
- Bedrooms5
- Bathrooms1
- Area0 sq. ft.
- DirectionNo Data
- Added On19 Feb 2025
Property Overview
Choose your own adventure! Are you in the market for a 4 season home on water, cottage for the family, investment property to use on AirB&B? 1394 Snye Road, known as ""the Wolf Den at White Lake"" can be all of these and more! Situated on 200+ feet of beautiful waterfront, this property offers a year round home, a 3 season bunkhouse and a brand new 30x30 garage. The waterfront offers two distinct areas to enter, one is deeper water access with a dock and the other side of the waterfront offers a bay area for beautiful walkout water entry for swimming and shallow water activities. The main house features 3 bedrooms, 1 bath, kitchen, living, dining areas with a sun room off the primary bedroom. The bunkhouse offers 2 more bedrooms and a living area offering privacy for guests. New 30x30 garage with a framed in upstairs storage area, could be converted into another room for guests. Approximately 1 hour from downtown Ottawa this property is a great investment opportunity for anyone looking for waterfront! (id:51532)
Tags
| Property Summary |
|---|
| Building |
|---|
| Land |
|---|
| Level | Rooms | Dimensions |
|---|---|---|
| Main level | Living room | 3.81 m x 3.07 m |
| Dining room | 3.81 m x 3.37 m | |
| Kitchen | 3.81 m x 3.45 m | |
| Primary Bedroom | 4.36 m x 4.41 m | |
| Bathroom | 2.59 m x 1.87 m | |
| Bedroom | 3.98 m x 2.51 m | |
| Bedroom | 3.25 m x 2.81 m | |
| Games room | 4.41 m x 3.5 m | |
| Laundry room | 1.24 m x 1.24 m | |
| Other | Bedroom | 2.89 m x 2.89 m |
| Bedroom | 2.94 m x 2.84 m | |
| Living room | 2.84 m x 5.84 m |
| Features | |||||
|---|---|---|---|---|---|
| Irregular lot size | Lane | Detached Garage | |||
| Water Heater | Fireplace(s) | ||||



















































