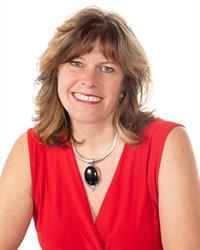6960 511, Lanark Highlands, Ontario, CA
Address: 6960 511, Lanark Highlands, Ontario
Summary Report Property
- MKT IDX9516574
- Building TypeHouse
- Property TypeSingle Family
- StatusBuy
- Added5 weeks ago
- Bedrooms2
- Bathrooms2
- Area0 sq. ft.
- DirectionNo Data
- Added On03 Dec 2024
Property Overview
Discover serene living in this unique 2-bedroom, 2 bathroom home, perfect for those seeking peace and privacy. Built on a solid concrete slab, this property features high wooden ceilings and an open-concept design that enhances its spacious feel. Cozy up by the wood-burning fireplace or enjoy the expansive view from the huge second-floor loft. Each bedroom offers comfort and tranquility, ideal for relaxation. The home is complemented by multiple out-buildings, providing ample storage, country relaxation, and workshop spaces. Nestled in a quiet area, this home is a sanctuary away from the hustle and bustle, yet still conveniently close to local amenities. A rare find for those who cherish a peaceful lifestyle. Come and feel at home during your private viewing anytime. 24 Hour irrevocable on all offers., Flooring: Other (See Remarks) (id:51532)
Tags
| Property Summary |
|---|
| Building |
|---|
| Land |
|---|
| Level | Rooms | Dimensions |
|---|---|---|
| Second level | Loft | 7.62 m x 8.22 m |
| Main level | Living room | 3.75 m x 7.64 m |
| Kitchen | 3.86 m x 7.28 m | |
| Pantry | 3.91 m x 1.24 m | |
| Bedroom | 2.87 m x 3.78 m | |
| Laundry room | 2.61 m x 2.54 m | |
| Primary Bedroom | 3.6 m x 5.02 m | |
| Bathroom | 2.56 m x 2.59 m | |
| Bathroom | 2.56 m x 2.59 m | |
| Utility room | 5.35 m x 1.6 m | |
| Other | Other | 3.04 m x 9.75 m |
| Workshop | 4.16 m x 8.81 m |
| Features | |||||
|---|---|---|---|---|---|
| Wooded area | Rolling | Detached Garage | |||
| Dishwasher | Dryer | Microwave | |||
| Refrigerator | Stove | Washer | |||
| Fireplace(s) | |||||
















































