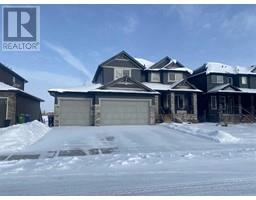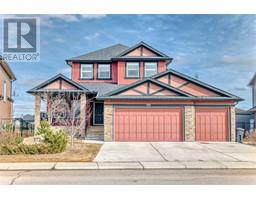27 Wilson Road NE, Langdon, Alberta, CA
Address: 27 Wilson Road NE, Langdon, Alberta
Summary Report Property
- MKT IDA2206404
- Building TypeHouse
- Property TypeSingle Family
- StatusBuy
- Added1 weeks ago
- Bedrooms5
- Bathrooms4
- Area1581 sq. ft.
- DirectionNo Data
- Added On05 Apr 2025
Property Overview
Looking for a slower pace, better value for your dollar and plenty of room to live and grow?? This spacious, fully finished family home located on a sprawling 1/4 acre lot in the heart of Langdon’s sought after North side is just what you are looking for. This homes charm starts at the covered front porch where you’ll love spending time with a coffee in the morning or maybe a glass of wine in the evening. It’s the perfect place to get to know your neighbours in this friendly close knit hamlet. Step into the main living area which features a soaring 2 story vaulted ceiling as well as a cozy gas fireplace with stone front. The flooring has been upgraded with luxury vinyl plank flooring that is as durable as it is attractive. The kitchen had a major renovation in 2021 and is finished in beautiful modern colours with cool grey wood grain cabinets, striking white subway tile backsplash and quartz countertops. Built in cabinets in the dining area maximize your storage space and add a cozy farmhouse feel. This level is rounded out with a great size mudroom / laundry room where you’ll find more built ins for storage and a pretty little 2 pc powder room. Upstairs you’ll find 3 good sized bedrooms including the primary with 4 pc ensuite and walk in closet. The other 2 bedrooms are perfect for kids rooms, office space or guest rooms depending on your needs. They share the main bath. Are your teenagers wanting a space of their own? The fully finished basement has 2 bedrooms, a nicely finished 3 pc bath and a large recreation area perfect for watching movies, gaming, studying or hanging out with friends. If you came to Langdon looking for more space this place has got it. This fenced 1/4 acre property has tons of parking for RVs, boats, ATVs or just extra vehicles. And you’ll be ready for summer entertaining with a large two tiered deck with pergola, tons of open lawn space for kids & pets to play and a storage shed for all of your outdoor gear. Finally, the attached 2 car garag e is heated and drywalled with lots of shelving and storage. And, there is 220 amp electrical service to the whole home. You’re going to love living in Langdon. This family friendly hamlet offers great schools, quality local businesses, plenty of parks and pathways and the city is an easy commute. Don’t be disappointed - book your showing today! (id:51532)
Tags
| Property Summary |
|---|
| Building |
|---|
| Land |
|---|
| Level | Rooms | Dimensions |
|---|---|---|
| Second level | 4pc Bathroom | 7.50 Ft x 5.00 Ft |
| 4pc Bathroom | 7.92 Ft x 7.92 Ft | |
| Bedroom | 10.42 Ft x 9.58 Ft | |
| Bedroom | 10.00 Ft x 9.58 Ft | |
| Primary Bedroom | 12.00 Ft x 13.33 Ft | |
| Lower level | 3pc Bathroom | 8.00 Ft x 5.00 Ft |
| Bedroom | 13.58 Ft x 10.58 Ft | |
| Bedroom | 12.50 Ft x 9.50 Ft | |
| Recreational, Games room | 18.67 Ft x 12.83 Ft | |
| Furnace | 14.25 Ft x 6.58 Ft | |
| Main level | 2pc Bathroom | 4.92 Ft x 4.67 Ft |
| Breakfast | 7.67 Ft x 12.75 Ft | |
| Dining room | 12.50 Ft x 8.67 Ft | |
| Kitchen | 12.92 Ft x 13.33 Ft | |
| Laundry room | 6.50 Ft x 11.08 Ft | |
| Living room | 14.50 Ft x 16.42 Ft |
| Features | |||||
|---|---|---|---|---|---|
| Closet Organizers | Gazebo | Attached Garage(2) | |||
| Garage | Heated Garage | Other | |||
| RV | Refrigerator | Dishwasher | |||
| Stove | Microwave Range Hood Combo | Washer & Dryer | |||
| None | |||||






































































