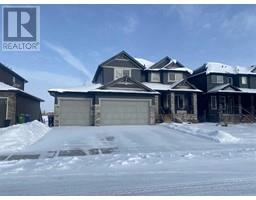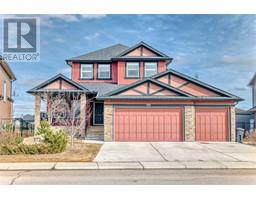515 Northern Lights Place, Langdon, Alberta, CA
Address: 515 Northern Lights Place, Langdon, Alberta
Summary Report Property
- MKT IDA2209557
- Building TypeHouse
- Property TypeSingle Family
- StatusBuy
- Added3 days ago
- Bedrooms4
- Bathrooms3
- Area2198 sq. ft.
- DirectionNo Data
- Added On11 Apr 2025
Property Overview
Welcome to almost 3000 sq ft of developed contemporary family living space. This 4 bedroom home features: 9 ft ceilings on both the basement & main floors, EXECUTIVE kitchen layout with 42” upper cabinets, QUARTZ countertops, walk thru pantry, cozy gas fireplace, Luxury Viny Plank flooring, main floor office, 2nd floor separate laundry room, triple garage (21.5 ft deep) & so much more. The spacious primary bedroom adjoins a spa like 5 pc ensuite with: soaker tub, dual sinks, tiled shower, walk-in closet & private water closet/commode. 2nd floor generously sized central bonus room separates master suite from the other bedrooms. A fully developed basement with lots of storage space rounds out this “Like New” 2024 home. As it’s move in ready, Act Now … and book your viewing. (id:51532)
Tags
| Property Summary |
|---|
| Building |
|---|
| Land |
|---|
| Level | Rooms | Dimensions |
|---|---|---|
| Second level | Primary Bedroom | 16.00 Ft x 11.92 Ft |
| Bedroom | 11.00 Ft x 11.92 Ft | |
| Bedroom | 11.00 Ft x 10.08 Ft | |
| 4pc Bathroom | Measurements not available | |
| Laundry room | 9.50 Ft x 6.58 Ft | |
| Bonus Room | 15.33 Ft x 12.50 Ft | |
| 5pc Bathroom | Measurements not available | |
| Lower level | Family room | 21.67 Ft x 15.17 Ft |
| Bedroom | 11.00 Ft x 8.75 Ft | |
| Furnace | 16.67 Ft x 7.83 Ft | |
| Storage | 9.00 Ft x 5.00 Ft | |
| Main level | Office | 9.00 Ft x 9.42 Ft |
| Other | 10.33 Ft x 9.92 Ft | |
| Dining room | 9.92 Ft x 8.17 Ft | |
| Great room | 15.33 Ft x 10.75 Ft | |
| Pantry | 7.50 Ft x 4.83 Ft | |
| Other | 9.58 Ft x 6.50 Ft | |
| 2pc Bathroom | Measurements not available |
| Features | |||||
|---|---|---|---|---|---|
| PVC window | Closet Organizers | No Smoking Home | |||
| Level | Attached Garage(3) | Refrigerator | |||
| Dishwasher | Stove | Microwave Range Hood Combo | |||
| Window Coverings | None | ||||

































































