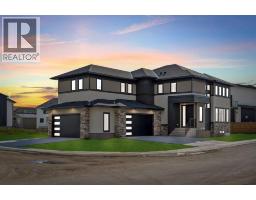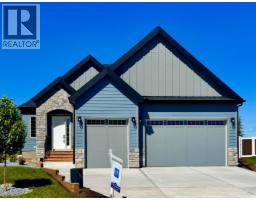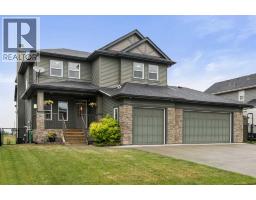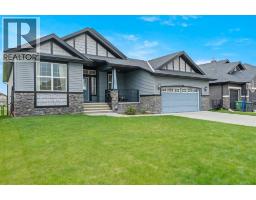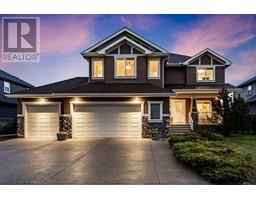524 Northern Lights Place, Langdon, Alberta, CA
Address: 524 Northern Lights Place, Langdon, Alberta
Summary Report Property
- MKT IDA2240395
- Building TypeHouse
- Property TypeSingle Family
- StatusBuy
- Added6 days ago
- Bedrooms4
- Bathrooms4
- Area2468 sq. ft.
- DirectionNo Data
- Added On20 Jul 2025
Property Overview
We’re proudly presenting this stunning home that boasts 4 spacious bedrooms, 3 walk-in closets, 3.5 luxurious bathrooms, a main floor office and over 2468ft2 above grade and another 1157ft below grade of beautifully designed living space. Situated on the best lot in the neighbourhood, a sprawling .21-acre pie shaped lot with SW exposure. You’ll love the triple garage with the extended driveway that can park up to a 27’ trailer. There’s also alley access for this massive yard which can accommodate a 2nd garage if needed. The high-end appliances, LVP floors, walk through butler pantry, mudroom with locker stalls and updated fireplace with custom built-ins are all highlighted by the 9’ ceilings on the main floor. Upstairs you’ll find a custom designed ensuite with a huge walk-in closet in the primary bedroom. There’s also a sneaky mountain view from up here, and the convenience of having a laundry room off the walk-in closet is a luxury you don’t even know you need. The bonus room is perfectly placed so your bedroom doesn’t share any walls with the kids’ rooms. The basement is fully finished with a big bedroom, walk-in closet and another 4pc bathroom. The mechanical room is immaculate, like the rest of the home and you’ll love the efficiency of the tankless hot water system. The gym equipment can be included with the home (see private remarks). The value here is unmistakeable and we’d invite you to come out to Langdon and see the bang you get for your buck. We’d love to accommodate your showing needs at this spectacular home. (id:51532)
Tags
| Property Summary |
|---|
| Building |
|---|
| Land |
|---|
| Level | Rooms | Dimensions |
|---|---|---|
| Basement | Bedroom | 14.58 Ft x 12.83 Ft |
| 4pc Bathroom | Measurements not available | |
| Main level | Office | 9.25 Ft x 8.92 Ft |
| 2pc Bathroom | Measurements not available | |
| Upper Level | Primary Bedroom | 14.92 Ft x 14.08 Ft |
| 4pc Bathroom | Measurements not available | |
| Bedroom | 13.25 Ft x 10.25 Ft | |
| Bedroom | 10.08 Ft x 10.25 Ft | |
| 4pc Bathroom | Measurements not available |
| Features | |||||
|---|---|---|---|---|---|
| Back lane | PVC window | No Animal Home | |||
| No Smoking Home | Level | Attached Garage(3) | |||
| Washer | Refrigerator | Cooktop - Gas | |||
| Dishwasher | Dryer | Microwave | |||
| Oven - Built-In | Hood Fan | Window Coverings | |||
| Garage door opener | Water Heater - Tankless | None | |||























































