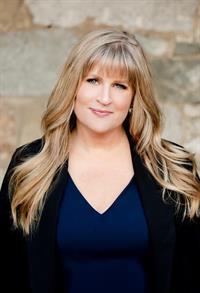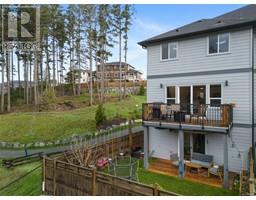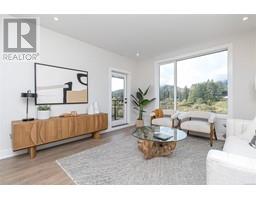1009 Sandalwood Crt Happy Valley, Langford, British Columbia, CA
Address: 1009 Sandalwood Crt, Langford, British Columbia
Summary Report Property
- MKT ID993717
- Building TypeHouse
- Property TypeSingle Family
- StatusBuy
- Added1 weeks ago
- Bedrooms5
- Bathrooms3
- Area2282 sq. ft.
- DirectionNo Data
- Added On08 Apr 2025
Property Overview
This lovely family home offers an ideal blend of space, comfort, and versatility. Offering 5 bedrooms, 3 bathrooms and a separate 2 bedroom suite. The main level features a thoughtfully designed floor plan, including a spacious living room perfect for entertaining. Adjacent to the living room is the kitchen and dining room. The main level also includes three bedrooms. The master bedroom features an ensuite bathroom, providing a private oasis for relaxation. Downstairs you will find a den and family/media perfect for movie nights. This home also features a 2 bedroom suite, complete with its own separate entrance, kitchen, living area, and bathroom. This suite presents a fantastic opportunity for extended family, guests, or as a rental unit to generate additional income.The large backyard is perfect for enjoying outdoor activities. Situated in a desirable neighborhood, this home is conveniently located close to schools, parks, trails and transit. (id:51532)
Tags
| Property Summary |
|---|
| Building |
|---|
| Level | Rooms | Dimensions |
|---|---|---|
| Second level | Kitchen | 9'3 x 11'1 |
| Dining room | 8'0 x 11'1 | |
| Living room | 14'6 x 18'3 | |
| Bedroom | 9'3 x 11'3 | |
| Bedroom | 9'5 x 10'2 | |
| Primary Bedroom | 12'2 x 13'0 | |
| Lower level | Bathroom | 4-Piece |
| Main level | Laundry room | 9'0 x 7'5 |
| Bathroom | 4-Piece | |
| Bathroom | 4-Piece | |
| Family room | 19'2 x 10'2 | |
| Bedroom | 10'2 x 9'1 | |
| Bedroom | 10'2 x 8'7 | |
| Kitchen | 8'7 x 5'4 | |
| Dining room | 8'0 x 8'1 | |
| Den | 8'2 x 10'0 | |
| Living room | 10'9 x 8'1 | |
| Entrance | 6' x 10' |
| Features | |||||
|---|---|---|---|---|---|
| Cul-de-sac | Level lot | Rectangular | |||
| Refrigerator | Stove | Washer | |||
| Dryer | None | ||||














































