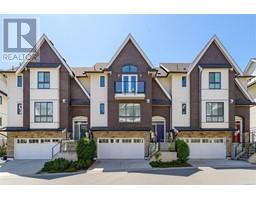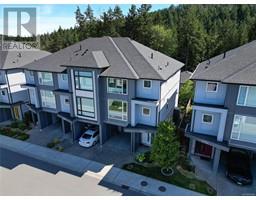102 945 Bear Mountain Pkwy Skyline Park, Langford, British Columbia, CA
Address: 102 945 Bear Mountain Pkwy, Langford, British Columbia
Summary Report Property
- MKT ID971957
- Building TypeRow / Townhouse
- Property TypeSingle Family
- StatusBuy
- Added14 weeks ago
- Bedrooms3
- Bathrooms3
- Area2405 sq. ft.
- DirectionNo Data
- Added On15 Aug 2024
Property Overview
Gorgeous, updated townhome on Bear Mountain offering luxurious living in a serene setting nestled at the end of a quiet cul-de-sac. With over 2300 sqft of immaculate living space, this 3bed/3bath home is designed for comfort & elegance. Key features include: Great Room with Soaring 18-ft ceilings creating an open, airy ambiance & a beautiful kitchen with island & eating area perfect for entertaining & family meals. The Primary Bedroom boasts a spa like ensuite bathroom for your private retreat. An open loft area adds additional flexible living space & the private den is ideal for a home office or quiet reading nook. Double Garage provides ample parking & storage and is equipped with an EV charger. The private, landscaped south-facing patio with a built-in gas bbq is ideal for outdoor enjoyment. Superb location within the complex that is private & close to golf, hiking/walking trails plus all amenities. A perfect blend of luxury and tranquility. (id:51532)
Tags
| Property Summary |
|---|
| Building |
|---|
| Level | Rooms | Dimensions |
|---|---|---|
| Second level | Storage | 12 ft x 12 ft |
| Family room | 18 ft x 12 ft | |
| Bathroom | 10 ft x 10 ft | |
| Den | 11 ft x 11 ft | |
| Bedroom | 14 ft x 12 ft | |
| Main level | Patio | 12 ft x 6 ft |
| Patio | 15 ft x 14 ft | |
| Patio | 12 ft x 11 ft | |
| Storage | 8 ft x 4 ft | |
| Laundry room | 7 ft x 7 ft | |
| Bathroom | 2-Piece | |
| Bedroom | 11 ft x 11 ft | |
| Ensuite | 12 ft x 8 ft | |
| Primary Bedroom | 16 ft x 12 ft | |
| Kitchen | 12 ft x 12 ft | |
| Dining room | 12 ft x 5 ft | |
| Living room | 21 ft x 12 ft | |
| Entrance | 12 ft x 5 ft |
| Features | |||||
|---|---|---|---|---|---|
| Curb & gutter | Wooded area | Other | |||
| Fully air conditioned | |||||


































































