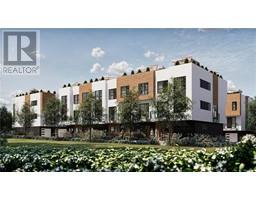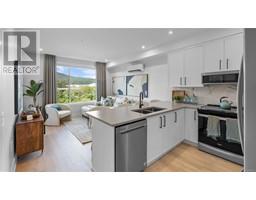111 2332 Copper Rock Crt Bear Mountain, Langford, British Columbia, CA
Address: 111 2332 Copper Rock Crt, Langford, British Columbia
Summary Report Property
- MKT ID989435
- Building TypeRow / Townhouse
- Property TypeSingle Family
- StatusBuy
- Added9 weeks ago
- Bedrooms4
- Bathrooms4
- Area2668 sq. ft.
- DirectionNo Data
- Added On05 Jun 2025
Property Overview
Discover Copper Rock, a gated 11-unit townhouse exclusive community on Bear Mountain. Designed with transitional style, these homes feature warm finishes & clean lines, offering a modern yet timeless appeal. Thoughtfully curated from the moment you enter w/arched doorways, oak brushed engineered flooring, & oversized windows framing the best part of the home – the view! Impressive kitchen w/two-toned cabinetry, plastered hoodfan, quartz island w/seating + Fisher & Paykel integrated appliances. Retreat to the spacious Primary, offering walk-in closet & ensuite drenched in all the luxuries one would dream of. Ranging from 2572-3312 sq ft, each home features a media room designed for ultimate entertainment while select homes include versatility w dens/offices, loft spaces, & dedicated gyms. Nestled on a private cul-de-sac, Copper Rock provides a perfect retreat w access to Bear Mountain’s exceptional outdoor recreation & amenities, just a 20-min drive to Victoria core. Book your tour now. (id:51532)
Tags
| Property Summary |
|---|
| Building |
|---|
| Level | Rooms | Dimensions |
|---|---|---|
| Lower level | Bathroom | 4-Piece |
| Patio | 25'10 x 12'2 | |
| Media | Measurements not available x 15 ft | |
| Bedroom | 13 ft x Measurements not available | |
| Bathroom | 3-Piece | |
| Utility room | 6'3 x 6'3 | |
| Bedroom | 10'10 x 10'5 | |
| Bedroom | Measurements not available x 11 ft | |
| Main level | Entrance | 6'5 x 5'5 |
| Den | 8'3 x 7'8 | |
| Mud room | 4'5 x 7'8 | |
| Laundry room | 10 ft x 6 ft | |
| Bathroom | 2-Piece | |
| Living room | Measurements not available x 15 ft | |
| Kitchen | 12'10 x 13'9 | |
| Dining room | 9'2 x 9'10 | |
| Balcony | 25'7 x 11'10 | |
| Primary Bedroom | 13 ft x 15 ft | |
| Ensuite | 5-Piece |
| Features | |||||
|---|---|---|---|---|---|
| Cul-de-sac | Level lot | Private setting | |||
| Irregular lot size | Other | Garage | |||
| Air Conditioned | |||||



































































