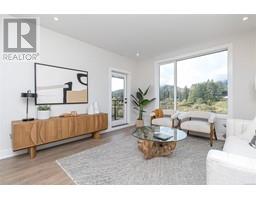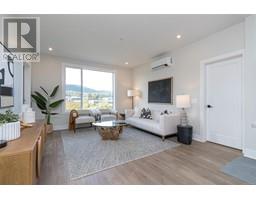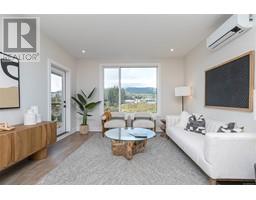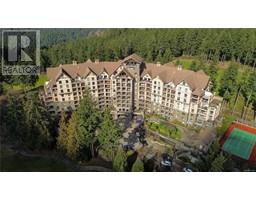112 946 Jenkins Ave Grey Goose Landing, Langford, British Columbia, CA
Address: 112 946 Jenkins Ave, Langford, British Columbia
Summary Report Property
- MKT ID991572
- Building TypeRow / Townhouse
- Property TypeSingle Family
- StatusBuy
- Added15 hours ago
- Bedrooms3
- Bathrooms3
- Area1782 sq. ft.
- DirectionNo Data
- Added On11 Mar 2025
Property Overview
Welcome to this stylish end-unit townhome, designed for growing families! This 3-bed + den, 3-bath home blends comfort and functionality. The kitchen boasts quartz waterfall countertops, stainless steel appliances & a spacious walk-in pantry—perfect for home chefs. The open-concept living/dining area makes entertaining effortless. Upstairs, 3 bright bedrooms and 2 baths provide ample space for everyone. Positioned at the quiet back of the complex, enjoy a large, low-maintenance turf backyard & side yard—ideal for kids or pets! The 2-car EV-ready garage offers plenty of storage. Upgraded comforts include heated ensuite floors, gas BBQ hookup, on-demand hot water & solid ICF concrete walls for soundproofing. Located in a family-friendly neighbourhood with a playground in the complex, minutes to top schools, shopping, dining, transit & recreation—plus, a short drive to everything Langford & Victoria have to offer! (id:51532)
Tags
| Property Summary |
|---|
| Building |
|---|
| Level | Rooms | Dimensions |
|---|---|---|
| Second level | Laundry room | 8 ft x 13 ft |
| Bathroom | 2-Piece | |
| Pantry | 6 ft x 6 ft | |
| Kitchen | 8 ft x 17 ft | |
| Dining room | 13 ft x 10 ft | |
| Living room | 13 ft x 12 ft | |
| Balcony | 12 ft x 8 ft | |
| Third level | Ensuite | 4-Piece |
| Primary Bedroom | 16 ft x 12 ft | |
| Bathroom | 4-Piece | |
| Bedroom | 9 ft x 9 ft | |
| Bedroom | 10 ft x 13 ft | |
| Main level | Patio | 12 ft x 12 ft |
| Storage | 3 ft x 7 ft | |
| Entrance | 4 ft x 10 ft | |
| Den | 10 ft x 10 ft |
| Features | |||||
|---|---|---|---|---|---|
| Central location | Level lot | Private setting | |||
| Other | Rectangular | Air Conditioned | |||


























































