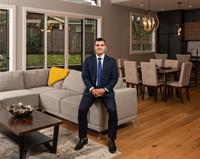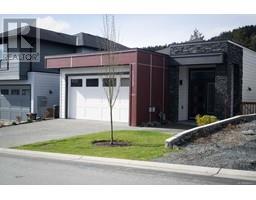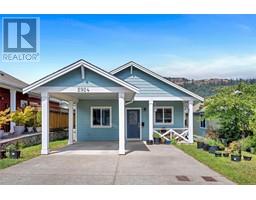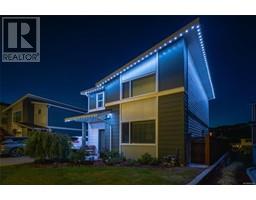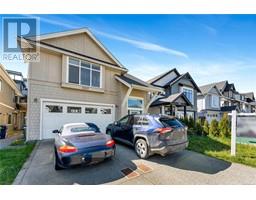1162 Pullman Close Langford Lake, Langford, British Columbia, CA
Address: 1162 Pullman Close, Langford, British Columbia
Summary Report Property
- MKT ID964924
- Building TypeRow / Townhouse
- Property TypeSingle Family
- StatusBuy
- Added1 weeks ago
- Bedrooms2
- Bathrooms3
- Area1020 sq. ft.
- DirectionNo Data
- Added On17 Jun 2024
Property Overview
Welcome to this charming 2 bed, 3 bath townhome in the serene Kettle Creek neighborhood. This over 1000sqft gem offers views and modern conveniences. The home features a natural gas hydronic heating system and on-demand hot water. The kitchen is a chef's delight with a smart fridge, stainless steel appliances, a gas stove, and quartz countertops. The dining room provides ample space for gatherings. Step out onto the private deck and patio, ideal for relaxing and enjoying the scenery. The master bedroom boasts a spacious closet and a luxurious ensuite with a frameless glass shower. Perfect for a growing family, offering abundant storage with a double-long garage. Enjoy hiking and biking trails just outside your front door. BONUS ICF Foundation. Located in a quiet, family-friendly neighborhood, it’s within walking distance to schools, transit, trails, and Langford Lake. A prime opportunity for family living and investment, this home is just a short drive to Downtown Langford & Victoria. (id:51532)
Tags
| Property Summary |
|---|
| Building |
|---|
| Level | Rooms | Dimensions |
|---|---|---|
| Second level | Bathroom | 7 ft x 5 ft |
| Bedroom | 11 ft x 8 ft | |
| Ensuite | 7 ft x 5 ft | |
| Primary Bedroom | 12 ft x 13 ft | |
| Lower level | Patio | 11 ft x 6 ft |
| Entrance | 4 ft x 18 ft | |
| Main level | Balcony | 11 ft x 9 ft |
| Bathroom | 4 ft x 7 ft | |
| Living room | 10 ft x 12 ft | |
| Kitchen | 11 ft x 32 ft |
| Features | |||||
|---|---|---|---|---|---|
| Central location | Other | Garage | |||
| Air Conditioned | |||||





























