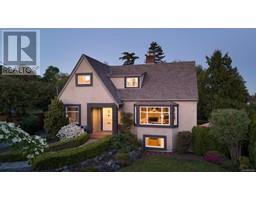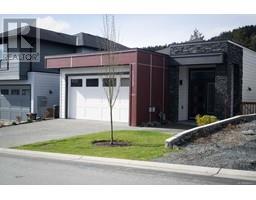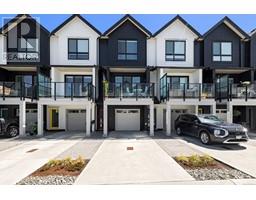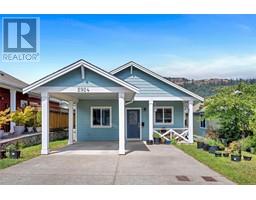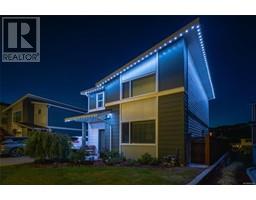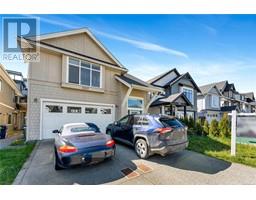120 1201 Nova Crt Westhills, Langford, British Columbia, CA
Address: 120 1201 Nova Crt, Langford, British Columbia
Summary Report Property
- MKT ID967141
- Building TypeRow / Townhouse
- Property TypeSingle Family
- StatusBuy
- Added1 weeks ago
- Bedrooms3
- Bathrooms2
- Area1322 sq. ft.
- DirectionNo Data
- Added On16 Jun 2024
Property Overview
Discover this chic standalone townhouse that offers the comfort & privacy of a single-family home w/the convenience of low strata fees. Step inside this bright, airy space featuring vaulted ceilings, open-concept layout, seamlessly connecting the kitchen/dining & living rooms + rooftop patio! Enjoy cozy cooler evenings by the natural gas fireplace & stay cool in the summer w/the efficient heatpump w/AC. The kitchen is a modern chef's delight w/stainless steel appliances, quartz countertops & tasteful backsplash. Step outside to the patio off the kitchen, perfect for BBQs & equipped w/gas hook-up. This home offers 3bds, 2bths, laundry room & LG crawl space. The LG private rooftop patio, complete w/power & water is an ideal space for a container garden or simply enjoying outdoor living. Located in the vibrant Westhills community, w/easy access to the mountain biking facility, library, swimming, rec-centre, ice rink & more. Embrace an active & lively lifestyle in this fantastic location. (id:51532)
Tags
| Property Summary |
|---|
| Building |
|---|
| Level | Rooms | Dimensions |
|---|---|---|
| Second level | Balcony | 12'4 x 6'2 |
| Primary Bedroom | 10'9 x 12'8 | |
| Ensuite | 3-Piece | |
| Living room | 14'1 x 10'2 | |
| Dining room | 14'1 x 7'9 | |
| Kitchen | 14'1 x 10'0 | |
| Third level | Patio | 11'5 x 23'2 |
| Lower level | Patio | 18'5 x 6'0 |
| Main level | Entrance | 7'0 x 3'9 |
| Laundry room | 6'3 x 5'0 | |
| Bathroom | 4-Piece | |
| Bedroom | 10'0 x 10'0 | |
| Bedroom | 10'3 x 10'0 |
| Features | |||||
|---|---|---|---|---|---|
| Carport | Air Conditioned | ||||























