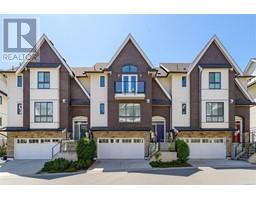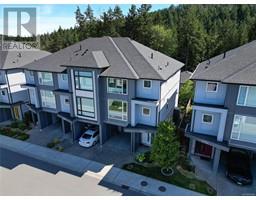1173 Smokehouse Cres Happy Valley, Langford, British Columbia, CA
Address: 1173 Smokehouse Cres, Langford, British Columbia
Summary Report Property
- MKT ID962841
- Building TypeHouse
- Property TypeSingle Family
- StatusBuy
- Added20 weeks ago
- Bedrooms4
- Bathrooms4
- Area2633 sq. ft.
- DirectionNo Data
- Added On30 Jun 2024
Property Overview
Introducing this beautiful home in the highly sought-after McCormick Meadows family-oriented neighbourhood, This home is on a corner lot and is designed perfectly for two level living that includes one bed LEGAL SUITE with separate hydro, laundry & entrance. Main floor with open concept design 9ft ceilings with tons of natural light. Living room with gas fireplace. Featuring a kitchen with a large island, quartz counters, step in pantry. Dining area with access to partially covered patio with natural gas BBQ outlet. Fully fenced backyard for privacy and irrigation system in place. Ductless heat pump on main provides efficient heating & cooling. This house comes with auto app based decoration lights. Crawl space that is 3 feet in height is great for storage. Upstairs incl 3 bedrooms & master with walk in closet & 4 piece en-suite & laundry. Close to all amenities of Belmont Market & Westshore Town Centre, schools, shopping, bus routes, easy access to the Galloping Goose to enjoy a nice trail walk or bike. A MUST SEE! (id:51532)
Tags
| Property Summary |
|---|
| Building |
|---|
| Level | Rooms | Dimensions |
|---|---|---|
| Second level | Bathroom | 10 ft x 8 ft |
| Ensuite | 9 ft x 7 ft | |
| Laundry room | 6 ft x 5 ft | |
| Bedroom | 10'0 x 12'7 | |
| Bedroom | 11'8 x 10'0 | |
| Primary Bedroom | 11'1 x 13'7 | |
| Main level | Bathroom | ' x ' |
| Patio | 17'2 x 8'0 | |
| Kitchen | 13'8 x 12'7 | |
| Dining room | 14'0 x 12'8 | |
| Living room | 17'2 x 14'10 | |
| Entrance | 11'0 x 5'7 | |
| Additional Accommodation | Bathroom | ' x ' |
| Bedroom | 13'9 x 10'0 | |
| Living room | 11'6 x 11'10 | |
| Dining room | 7'2 x 9'10 | |
| Kitchen | 12'10 x 8'8 |
| Features | |||||
|---|---|---|---|---|---|
| Other | Air Conditioned | See Remarks | |||


























































