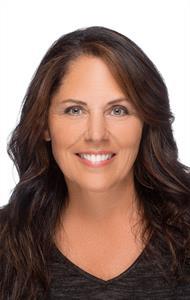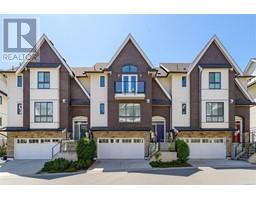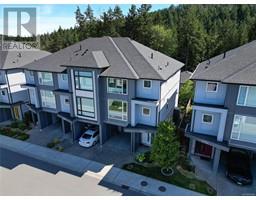1224 Dreamcatcher Pl Westhills, Langford, British Columbia, CA
Address: 1224 Dreamcatcher Pl, Langford, British Columbia
Summary Report Property
- MKT ID967702
- Building TypeHouse
- Property TypeSingle Family
- StatusBuy
- Added22 weeks ago
- Bedrooms5
- Bathrooms4
- Area2759 sq. ft.
- DirectionNo Data
- Added On17 Jun 2024
Property Overview
Stunning Executive Home - This 5 bedroom 4 bathroom home will tick all of your boxes. Builder upgrades include a heat pump with A/C, laminate throughout,a frameless shower door and added Rainhead shower head in the Primary Ensuite and ensuite tile surround. Under cabinet lighting in the kitchen, window screens a wireless garage door keypad and upgraded stair spindles wood to metal. The interior was given a fresh look with new paint and designer lighting. The kitchen with SS appliances and Quartz opens to the living dining room with views of Bear Mountain and Goldstream Park. The house allows for the ultimate in privacy with the primary bedroom on the upper level and two more bedrooms on the top level. Next to the primary is the 4th bedroom or office. The layout is ideal for a growing family. The lower level has a Family room with a fifth bedroom and full bathroom. Walkout to the bright fully fenced rear yard. Endless storage and a double car garage. Won't last book your viewing today (id:51532)
Tags
| Property Summary |
|---|
| Building |
|---|
| Level | Rooms | Dimensions |
|---|---|---|
| Second level | Bedroom | 12' x 10' |
| Laundry room | 6' x 6' | |
| Bedroom | 11' x 10' | |
| Bedroom | 10' x 10' | |
| Ensuite | 3-Piece | |
| Bathroom | 4-Piece | |
| Primary Bedroom | 16' x 13' | |
| Lower level | Storage | 9' x 6' |
| Bedroom | 12' x 10' | |
| Recreation room | 20' x 14' | |
| Bathroom | 4-Piece | |
| Patio | 15' x 10' | |
| Main level | Bathroom | 2-Piece |
| Kitchen | 12' x 10' | |
| Dining room | 14' x 10' | |
| Living room | 17' x 16' | |
| Entrance | 13' x 6' |
| Features | |||||
|---|---|---|---|---|---|
| Cul-de-sac | Rectangular | Air Conditioned | |||












































































