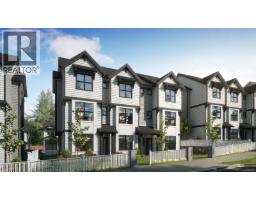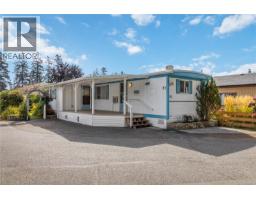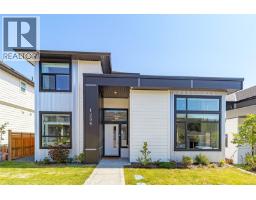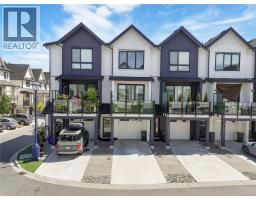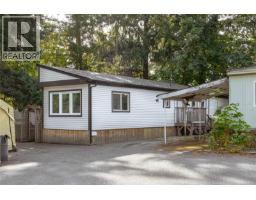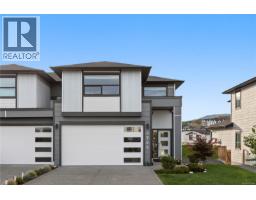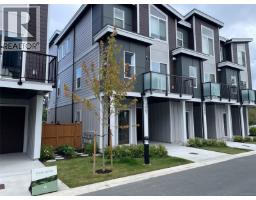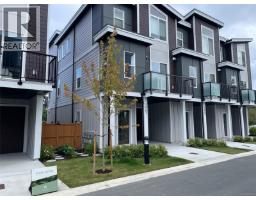1495 Atlas Dr Westhills, Langford, British Columbia, CA
Address: 1495 Atlas Dr, Langford, British Columbia
Summary Report Property
- MKT ID1012617
- Building TypeRow / Townhouse
- Property TypeSingle Family
- StatusBuy
- Added1 weeks ago
- Bedrooms2
- Bathrooms3
- Area1182 sq. ft.
- DirectionNo Data
- Added On21 Oct 2025
Property Overview
Discover this charming 2-bedroom, 2.5-bathroom townhome, thoughtfully designed to elevate modern living. Featuring an open-concept galley-style kitchen, perfect for both cooking and entertaining, this home effortlessly blends functionality with style. The spacious master suite plus 1 bedroom are upstairs and the den is on the lower level offering nice separation for a home office. The lovely front yard, complete with a classic white picket fence, invites you to experience the warmth of the neighbourhood. Located in the heart of Westhills, these homes are surrounded by acres of natural parks, trails and only minutes to the City of Langford. A brand new playground is just around the corner and all levels of school are walkable. Every detail of this home has been intentionally crafted to maximize livability in a smaller footprint, offering the perfect balance of comfort and efficiency. With exquisite finishes throughout, this townhome is the ideal family retreat—delivering the elegance and quality you expect, at a price that will pleasantly surprise you. Contact us today to find your new home. Open daily from 12 – 4pm. (id:51532)
Tags
| Property Summary |
|---|
| Building |
|---|
| Level | Rooms | Dimensions |
|---|---|---|
| Second level | Bathroom | 2-Piece |
| Dining room | 10'0 x 10'4 | |
| Kitchen | 8'0 x 10'6 | |
| Living room | 11'0 x 12'2 | |
| Third level | Ensuite | 3-Piece |
| Primary Bedroom | 11'0 x 12'6 | |
| Bedroom | 9'4 x 9'6 | |
| Bathroom | 3-Piece | |
| Main level | Den | 8'8 x 9'8 |
| Features | |||||
|---|---|---|---|---|---|
| Air Conditioned | Wall unit | ||||
















