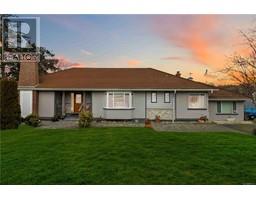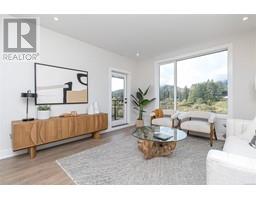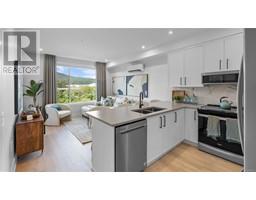185 Bellamy Link Thetis Heights, Langford, British Columbia, CA
Address: 185 Bellamy Link, Langford, British Columbia
Summary Report Property
- MKT ID994356
- Building TypeHouse
- Property TypeSingle Family
- StatusBuy
- Added11 weeks ago
- Bedrooms5
- Bathrooms4
- Area3000 sq. ft.
- DirectionNo Data
- Added On11 Apr 2025
Property Overview
This exceptional home features a high-end custom video/sound system and an open-concept layout with 5 bedrooms and 3 bathrooms. Four bedrooms are on the upper level, with one offering flexibility to expand the 1-bedroom suite above the garage. The chef’s kitchen boasts custom birch cabinetry, quartz countertops, a large island, glass backsplash, and a walk-in pantry with wine storage. The spacious primary suite includes a walk-in closet and elegant ensuite. Enjoy a fully equipped movie/family room, ceiling speakers on the main floor, smart switches with app/voice control, and a custom fireplace with an enclosed TV. Additional perks include a video doorbell system, custom garage cabinets, and separate storage. Built for comfort, function, and entertaining. (id:51532)
Tags
| Property Summary |
|---|
| Building |
|---|
| Level | Rooms | Dimensions |
|---|---|---|
| Second level | Bathroom | 12 ft x Measurements not available |
| Bathroom | 9'3 x 4'11 | |
| Bedroom | 9'10 x 9'10 | |
| Bedroom | 14'8 x 10'2 | |
| Bedroom | 10' x 10' | |
| Bathroom | 7'11 x 7'8 | |
| Primary Bedroom | 16' x 13' | |
| Main level | Media | 16'5 x 10'5 |
| Bedroom | 12'6 x 10'1 | |
| Bathroom | 5'9 x 5'2 | |
| Kitchen | 12'3 x 10'5 | |
| Patio | Measurements not available x 11 ft | |
| Patio | 18' x 12' | |
| Dining room | Measurements not available x 9 ft | |
| Living room | 17'7 x 15'3 | |
| Patio | Measurements not available x 11 ft | |
| Entrance | 6' x 13' | |
| Additional Accommodation | Living room | 15 ft x Measurements not available |
| Kitchen | 10'6 x 10'2 |
| Features | |||||
|---|---|---|---|---|---|
| Rectangular | Air Conditioned | ||||


































































