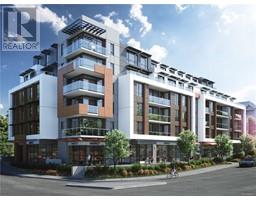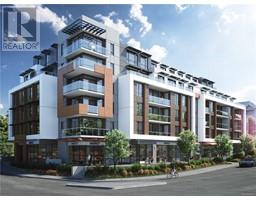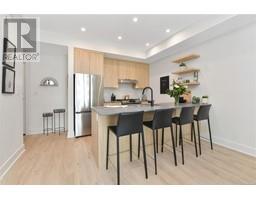2009 Pinehurst Terr Bear Mountain, Langford, British Columbia, CA
Address: 2009 Pinehurst Terr, Langford, British Columbia
Summary Report Property
- MKT ID980747
- Building TypeHouse
- Property TypeSingle Family
- StatusBuy
- Added21 hours ago
- Bedrooms4
- Bathrooms4
- Area3402 sq. ft.
- DirectionNo Data
- Added On07 Jan 2025
Property Overview
Welcome to Pinehurst Terrace – Bear Mountain’s newest luxury community. Perched on the view side of this sought-after street sits a spectacular home built w/extremely high standards by BC’s Builder of the Year, LIDA Homes. Main floor is drenched in windows to enjoy stunning views of the Olympic Mountains & Goldstream Park; or head to the patio that spans the length of the home w/covered area. The attention to design detail has not been overlooked – the custom tile work, shiplap & picture frame moulding, stone FP feature, & designer light fixtures all work together to give you a sophisticated, luxury, custom home. Ideal layout features 4 bedrooms & 4 bathrooms, office, media room w/bar & includes a 1 bedroom suite. Large, 525 sq ft unfinished flex space (accessed from exterior) is ready for you to make your own or use as easily accessible storage room! Indulge in the ultimate resort lifestyle w/world class golf, restaurants, clay tennis courts & hiking at your doorstep. GMEA eligible (id:51532)
Tags
| Property Summary |
|---|
| Building |
|---|
| Level | Rooms | Dimensions |
|---|---|---|
| Lower level | Bathroom | Measurements not available |
| Kitchen | 18 ft x 8 ft | |
| Living room | 16 ft x 14 ft | |
| Bedroom | 12 ft x 10 ft | |
| Recreation room | 17 ft x 15 ft | |
| Bathroom | Measurements not available | |
| Bedroom | 14 ft x 12 ft | |
| Bedroom | 12 ft x 12 ft | |
| Main level | Entrance | 9 ft x 9 ft |
| Den | 12 ft x 10 ft | |
| Bathroom | Measurements not available | |
| Other | 7 ft x 6 ft | |
| Laundry room | 7 ft x 6 ft | |
| Ensuite | Measurements not available | |
| Primary Bedroom | 16 ft x 14 ft | |
| Kitchen | 17 ft x 10 ft | |
| Dining room | 14 ft x 11 ft | |
| Living room | 17 ft x 19 ft |
| Features | |||||
|---|---|---|---|---|---|
| Cul-de-sac | Refrigerator | Stove | |||
| Washer | Dryer | Air Conditioned | |||

























































































