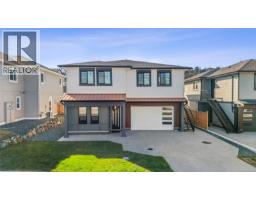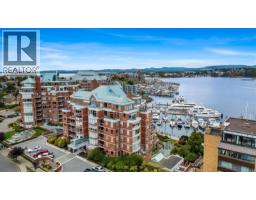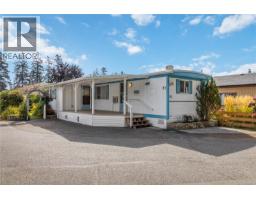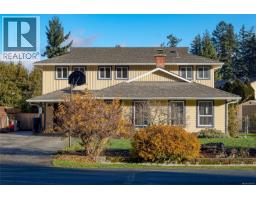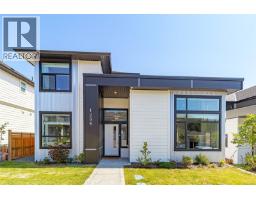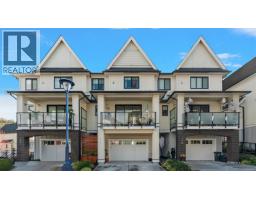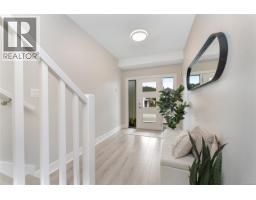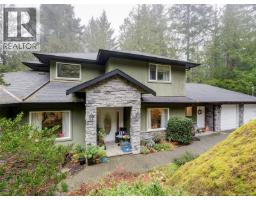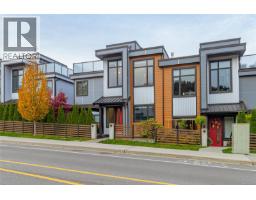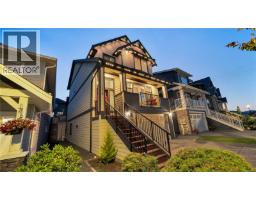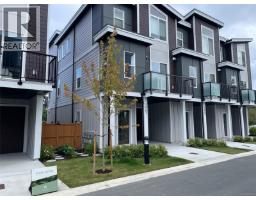772 Plover Crt Bear Mountain, Langford, British Columbia, CA
Address: 772 Plover Crt, Langford, British Columbia
Summary Report Property
- MKT ID1020107
- Building TypeHouse
- Property TypeSingle Family
- StatusBuy
- Added10 weeks ago
- Bedrooms4
- Bathrooms5
- Area2668 sq. ft.
- DirectionNo Data
- Added On09 Nov 2025
Property Overview
Modern elegance meets everyday functionality in this newly built corner-lot home by Cameroon Developments. Offering 4 bedrooms + den, 5 bathrooms, and a self-contained 1-bedroom suite, this home is ideal for multigenerational living or added income. The sunlit main floor features an open-concept layout with a designer kitchen, quartz countertops, two-tone cabinetry, oversized island, integrated lighting, and stainless steel appliances. The spacious living and dining areas lead to a covered balcony overlooking the backyard, perfect for relaxing or entertaining. A dedicated office and chic powder room complete the main level. Upstairs, the primary suite is a true escape with its own covered balcony, walk-in closet, and a spa-like ensuite featuring a soaker tub, double vanity, and rainfall shower. A separate laundry room with sink and built-ins adds practicality. Thoughtfully finished throughout and appliances included. This home offers a seamless blend of style, space, and versatility. (id:51532)
Tags
| Property Summary |
|---|
| Building |
|---|
| Level | Rooms | Dimensions |
|---|---|---|
| Second level | Bonus Room | 5 ft x 6 ft |
| Utility room | 6 ft x 3 ft | |
| Bedroom | 12 ft x 14 ft | |
| Bedroom | 11 ft x 10 ft | |
| Bathroom | 4-Piece | |
| Ensuite | 6-Piece | |
| Primary Bedroom | 19 ft x 19 ft | |
| Lower level | Patio | 10 ft x 10 ft |
| Patio | 28 ft x 16 ft | |
| Bedroom | 10 ft x 9 ft | |
| Sitting room | 9 ft x 10 ft | |
| Kitchen | 9 ft x 9 ft | |
| Dining room | 10 ft x 9 ft | |
| Storage | 11 ft x 7 ft | |
| Bathroom | 4-Piece | |
| Bathroom | 4-Piece | |
| Recreation room | 18 ft x 19 ft | |
| Main level | Balcony | 14 ft x 6 ft |
| Bathroom | 2-Piece | |
| Office | 10 ft x 11 ft | |
| Kitchen | 19 ft x 10 ft | |
| Dining room | 19 ft x 9 ft | |
| Living room | 19 ft x 14 ft | |
| Entrance | 5 ft x 7 ft |
| Features | |||||
|---|---|---|---|---|---|
| Cul-de-sac | Other | Air Conditioned | |||




























































