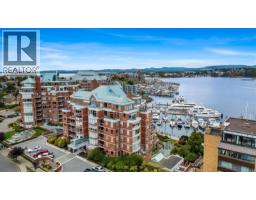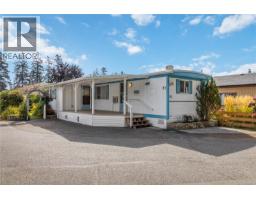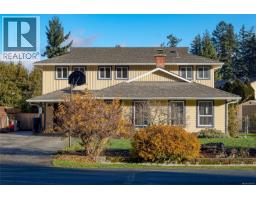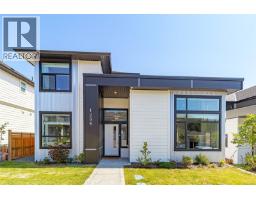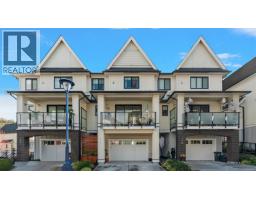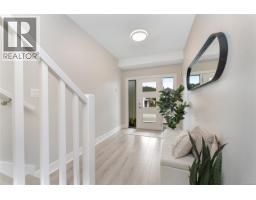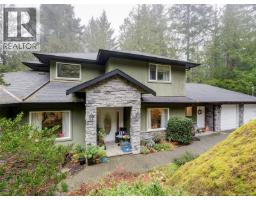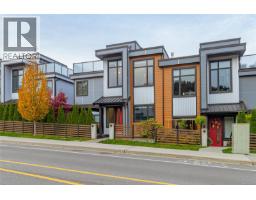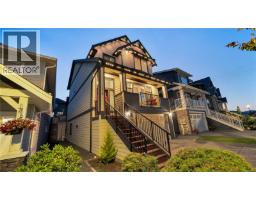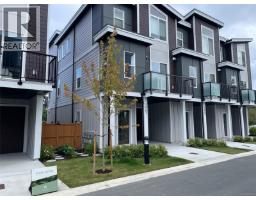2350 Swallow Pl Bear Mountain, Langford, British Columbia, CA
Address: 2350 Swallow Pl, Langford, British Columbia
Summary Report Property
- MKT ID1014870
- Building TypeHouse
- Property TypeSingle Family
- StatusBuy
- Added18 weeks ago
- Bedrooms5
- Bathrooms4
- Area2673 sq. ft.
- DirectionNo Data
- Added On03 Oct 2025
Property Overview
Welcome to your stunning new 5-bed, 4-bath home by renowned Cameroon Developments, complete with a legal 1-bed suite. Designed with modern living in mind, the open-concept main floor boasts a chef-inspired kitchen with quartz counters, two-tone cabinetry, premium appliances, and a spacious island that flows seamlessly into the dining and living areas. Step outside to a private fenced yard and patio, perfect for gatherings. Upstairs, the primary retreat features a walk-in closet, spa-style ensuite with soaker tub, double vanity, walk-in shower, and its own patio. A versatile den, convenient upper laundry with custom cabinetry, and thoughtful storage add everyday ease. The self-contained suite offers a private entrance, full kitchen, laundry, and parking—ideal for income or extended family. Backed by 2-5-10 New Home Warranty, this home blends luxury, function, and peace of mind in one perfect package. (id:51532)
Tags
| Property Summary |
|---|
| Building |
|---|
| Level | Rooms | Dimensions |
|---|---|---|
| Second level | Balcony | 10 ft x 7 ft |
| Bathroom | 3-Piece | |
| Bedroom | 15 ft x 13 ft | |
| Bedroom | 10 ft x 13 ft | |
| Bedroom | 13 ft x 10 ft | |
| Ensuite | 5-Piece | |
| Primary Bedroom | 16 ft x 14 ft | |
| Laundry room | 8 ft x 6 ft | |
| Bathroom | 3-Piece | |
| Kitchen | 7 ft x 16 ft | |
| Family room | 11 ft x 12 ft | |
| Main level | Entrance | 4 ft x 14 ft |
| Living room | 15 ft x 21 ft | |
| Dining room | 8 ft x 22 ft | |
| Kitchen | 14 ft x 22 ft | |
| Pantry | 7 ft x 6 ft | |
| Bathroom | 2-Piece | |
| Bedroom | 10 ft x 13 ft | |
| Patio | 44 ft x 11 ft |
| Features | |||||
|---|---|---|---|---|---|
| Curb & gutter | Level lot | Other | |||
| Air Conditioned | |||||


















































