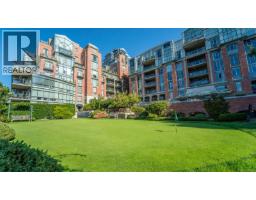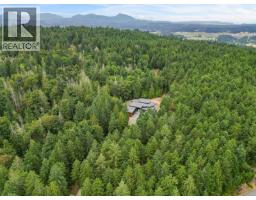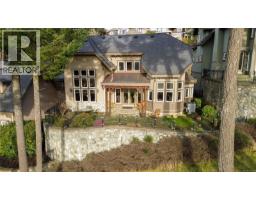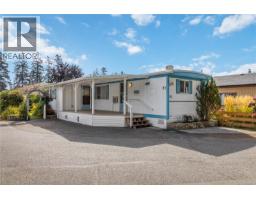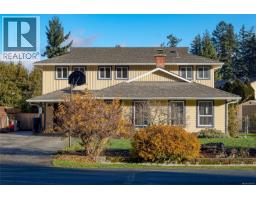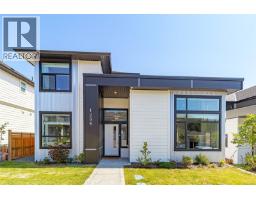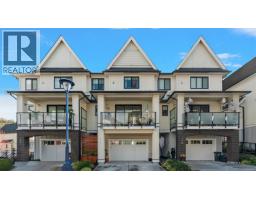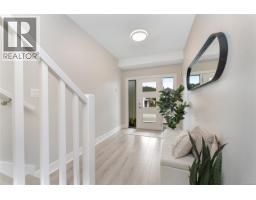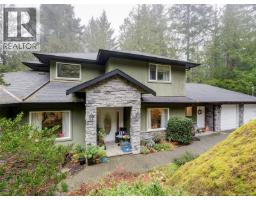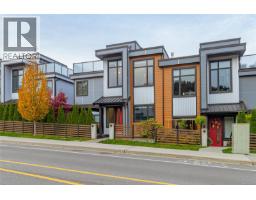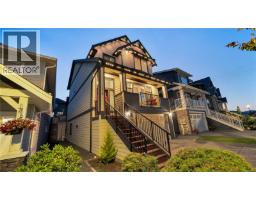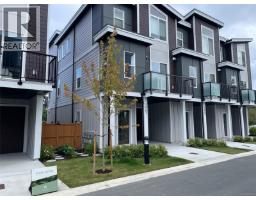2027 Hedgestone Lane Bear Mountain, Langford, British Columbia, CA
Address: 2027 Hedgestone Lane, Langford, British Columbia
Summary Report Property
- MKT ID1013331
- Building TypeHouse
- Property TypeSingle Family
- StatusBuy
- Added18 weeks ago
- Bedrooms3
- Bathrooms4
- Area3381 sq. ft.
- DirectionNo Data
- Added On10 Sep 2025
Property Overview
Experience unparalleled craftsmanship in this West Coast contemporary residence on Bear Mountain, ideally positioned at the end of a private cul-de-sac with sweeping views of the Jack Nicklaus–designed 18th fairway & green. Offering 3,381sqft, 3 beds + office & 4 baths, the home is filled with refined finishes: 12’ ceilings, oak flooring, custom millwork, quartz counters, heated tile, & solid fir accents. The gourmet kitchen opens to a light-filled great rm w/gas FP, while a custom wine cellar sets the stage for elegant entertaining. The primary suite impresses w/walk-in & spa-inspired ensuite; a 2nd primary suite, family rm, 2nd kitchen, & guest quarters are found on the lower level. Multiple decks & professionally landscaped gardens frame the stunning golf course backdrop. $150,000 renovation completed in the last couple of years. A $60K golf membership completes this rare offering designed for those seeking luxury & lifestyle in one of Victoria’s most prestigious communities. (id:51532)
Tags
| Property Summary |
|---|
| Building |
|---|
| Level | Rooms | Dimensions |
|---|---|---|
| Lower level | Storage | 9'4 x 7'3 |
| Storage | 6'5 x 6'9 | |
| Patio | 15'7 x 12'1 | |
| Patio | 15'1 x 9'0 | |
| Patio | 17'3 x 15'2 | |
| Bedroom | 9'11 x 16'8 | |
| Kitchen | 9'11 x 17'11 | |
| Bathroom | 8'7 x 6'6 | |
| Ensuite | 6'4 x 11'1 | |
| Primary Bedroom | 17'3 x 16'6 | |
| Recreation room | 14'8 x 28'6 | |
| Wine Cellar | 9'11 x 6'11 | |
| Main level | Bathroom | 5'4 x 5'9 |
| Laundry room | 8'11 x 7'0 | |
| Ensuite | 6'5 x 11'9 | |
| Primary Bedroom | 17'8 x 16'9 | |
| Living room | 16'3 x 32'6 | |
| Dining room | 10'6 x 11'8 | |
| Kitchen | 10'6 x 15'11 | |
| Office | 9'11 x 12'7 | |
| Entrance | 11'9 x 17'0 |
| Features | |||||
|---|---|---|---|---|---|
| Cul-de-sac | Level lot | Private setting | |||
| Irregular lot size | Other | Air Conditioned | |||































































