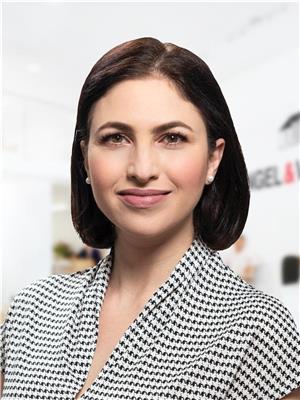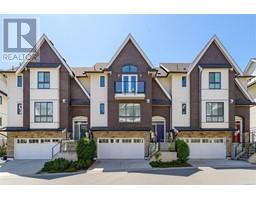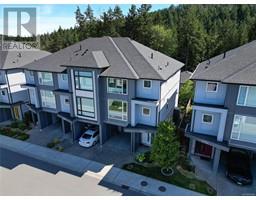2050 Troon Crt Bear Mountain, Langford, British Columbia, CA
Address: 2050 Troon Crt, Langford, British Columbia
Summary Report Property
- MKT ID957426
- Building TypeHouse
- Property TypeSingle Family
- StatusBuy
- Added22 weeks ago
- Bedrooms3
- Bathrooms3
- Area3492 sq. ft.
- DirectionNo Data
- Added On16 Jun 2024
Property Overview
Award winning estate on the 18th hole of the prestigious Bear Mt Golf Resort! Architecturally stunning, with superior finishings evident throughout this immaculately maintained home. Luxurious interior flooded with natural light, from the wall of picture windows that showcase the park-like surroundings. Soaring 18’ vaulted ceilings exaggerate the great rm & provide a sophisticated entertaining space. Chef’s kitchen appointed with premium appliances, quality cabinetry, stone counters, island with bar seating & casual dining area. Formal dining rm offers a refined setting for hosting. Regal primary suite with spa-like ensuite & walk-in closet. Stylish family rm, functional Den, office, laundry & 2pc bath complete the main. Above, 2 more sizeable bedrooms & 5pc bath. Seamless indoor/outdoor living on one of Bear Mt's largest lots with sprawling patio sections, manicured landscaping & mature trees for privacy. Resort amenities, fine dining, shops, & spa services within walking distances. (id:51532)
Tags
| Property Summary |
|---|
| Building |
|---|
| Level | Rooms | Dimensions |
|---|---|---|
| Second level | Bathroom | 5-Piece |
| Bedroom | 14 ft x 11 ft | |
| Bedroom | 12 ft x 12 ft | |
| Main level | Bathroom | 2-Piece |
| Ensuite | 5-Piece | |
| Primary Bedroom | 15 ft x 14 ft | |
| Laundry room | 13 ft x 7 ft | |
| Pantry | 13 ft x 5 ft | |
| Kitchen | 17 ft x 15 ft | |
| Eating area | 10 ft x 9 ft | |
| Family room | 19 ft x 14 ft | |
| Dining room | 15 ft x 12 ft | |
| Living room | 19 ft x 17 ft | |
| Office | 12 ft x 11 ft | |
| Entrance | 13 ft x 7 ft |
| Features | |||||
|---|---|---|---|---|---|
| Level lot | Private setting | Partially cleared | |||
| Other | Air Conditioned | ||||





























































































