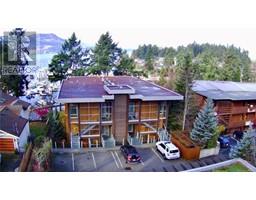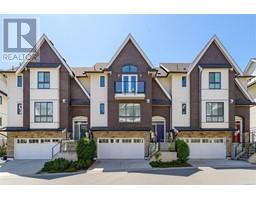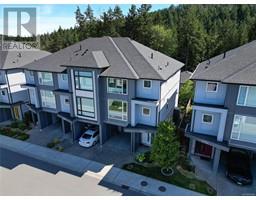2118 Nicklaus Dr Bear Mountain, Langford, British Columbia, CA
Address: 2118 Nicklaus Dr, Langford, British Columbia
Summary Report Property
- MKT ID967390
- Building TypeHouse
- Property TypeSingle Family
- StatusBuy
- Added22 weeks ago
- Bedrooms5
- Bathrooms4
- Area4228 sq. ft.
- DirectionNo Data
- Added On19 Jun 2024
Property Overview
Nestled within the prestigious Bear Mountain community, this exceptional 5-bedroom, 4-bathroom home offers a blend of elegance and comfort. Boasting three floors thoughtfully designed, this residence is a true gem. Property features include spectacular views of Mount Finlayson and Bear Mountain Golf Course, a legal 1-bedroom suite for added versatility, a hot tub for unwinding after a long day and a spacious newly renovated balcony overlooking the breathtaking scenery. On the main floor, you will find a well-appointed kitchen, an inviting living room, a generous deck for outdoor entertaining, and a convenient office space. The upper level is an expansive primary bedroom retreat with a luxurious 5-piece ensuite, walk-in closet, and a dedicated makeup/dressing room. Downstairs is a versatile space including a cozy rec room, additional two bedrooms, a private patio featuring the hot tub, and a self-contained suite for guests or rental income potential. (id:51532)
Tags
| Property Summary |
|---|
| Building |
|---|
| Level | Rooms | Dimensions |
|---|---|---|
| Second level | Primary Bedroom | 20'1 x 20'10 |
| Office | 19'3 x 12'0 | |
| Ensuite | 5-Piece | |
| Lower level | Storage | 20'4 x 10'7 |
| Recreation room | 24'4 x 16'8 | |
| Living room | 15'8 x 14'5 | |
| Laundry room | 5'3 x 9'5 | |
| Kitchen | 9'6 x 9'5 | |
| Bedroom | 14'6 x 13'0 | |
| Bedroom | 17'9 x 10'5 | |
| Bedroom | 15'3 x 9'5 | |
| Patio | 22'2 x 71'5 | |
| Bathroom | 4-Piece | |
| Bathroom | 4-Piece | |
| Main level | Office | 9'5 x 13'0 |
| Living room | 19'0 x 20'5 | |
| Laundry room | 5'0 x 11'4 | |
| Kitchen | 19'6 x 21'4 | |
| Entrance | 15'9 x 20'8 | |
| Dining room | 10'9 x 13'11 | |
| Bedroom | 9'1 x 9'10 | |
| Balcony | 10'4 x 42'2 | |
| Bathroom | 2-Piece |
| Features | |||||
|---|---|---|---|---|---|
| Other | Fully air conditioned | ||||



























































