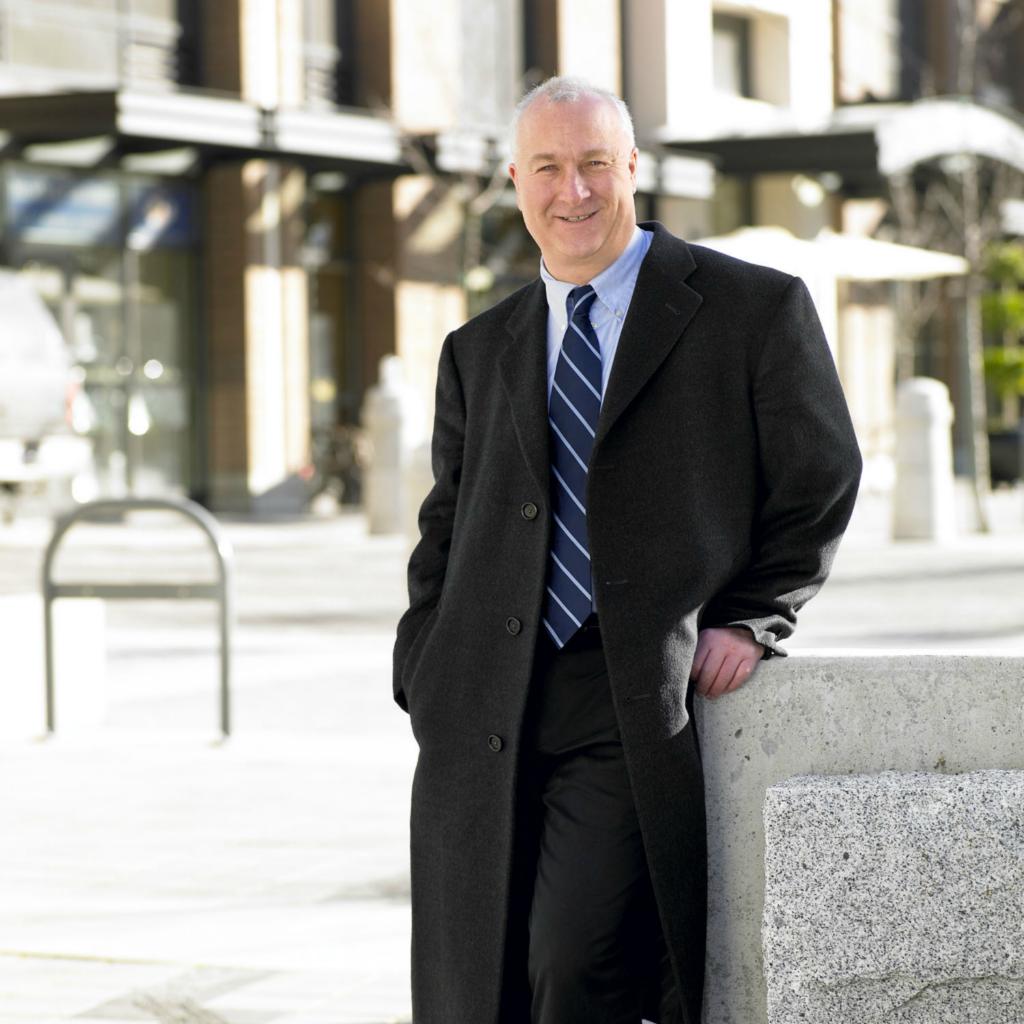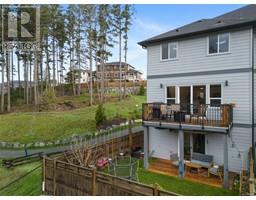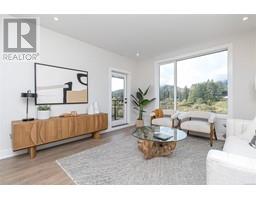2119 Nicklaus Dr Bear Mountain, Langford, British Columbia, CA
Address: 2119 Nicklaus Dr, Langford, British Columbia
Summary Report Property
- MKT ID994935
- Building TypeHouse
- Property TypeSingle Family
- StatusBuy
- Added1 weeks ago
- Bedrooms6
- Bathrooms4
- Area3543 sq. ft.
- DirectionNo Data
- Added On13 Apr 2025
Property Overview
Welcome to 2119 Nicklaus Drive. Large 3543 sq ft 6 Bedroom 4 Baths. This awesome family home on Bear Mountain comprises of 4 Bedroom home with 3 baths and a Separate 2 level 2 Bedroom suite rental. Inline Living Room Dining Room great for entertaining. Large Entry Foyer. Large Kitchen Eating Area with Family Room. Granite Counter tops. 9 ft Ceilings. Wood Floors. Gas Fireplace. 2 piece powder room on main, built on a crawlspace for extra storage. Separate Laundry. Large Over height Double Car Garage with tons of storage.( 486 sq ft) Lots of Parking. South/East facing rear yard with flat back yard and a sloping section great patio area for BBQ's in summer. Private and quiet location! 4 Large Bedrooms up or use one for an Office. Massive Primary Bedroom with sitting area. His/Her sinks, Jetted soaker tub and separate shower. Wonderful location minutes to kids play park, Bear Mountain Village. Great amenities for Golf, Tennis, hike Mt Finlayson trails, Hotel and Jacks. Suite shown on second showing. (id:51532)
Tags
| Property Summary |
|---|
| Building |
|---|
| Level | Rooms | Dimensions |
|---|---|---|
| Second level | Bathroom | 4-Piece |
| Bedroom | 10 ft x 9 ft | |
| Bathroom | 4-Piece | |
| Bedroom | 12' x 11' | |
| Bedroom | 13' x 11' | |
| Bedroom | 13 ft x 11 ft | |
| Ensuite | 5-Piece | |
| Primary Bedroom | 26 ft x 12 ft | |
| Main level | Eating area | 12 ft x 12 ft |
| Family room | 17 ft x 14 ft | |
| Bathroom | 2-Piece | |
| Kitchen | 15 ft x 11 ft | |
| Dining room | 12 ft x 10 ft | |
| Living room | 12 ft x 12 ft | |
| Entrance | 18 ft x 6 ft | |
| Additional Accommodation | Kitchen | 13 ft x 13 ft |
| Primary Bedroom | 13 ft x 11 ft | |
| Living room | 13 ft x 11 ft |
| Features | |||||
|---|---|---|---|---|---|
| Level lot | Private setting | Other | |||
| Rectangular | None | ||||


















































