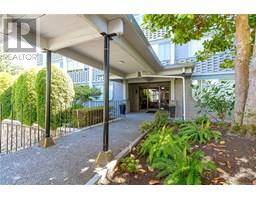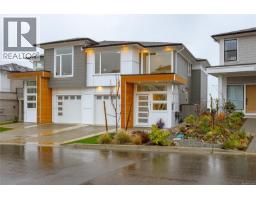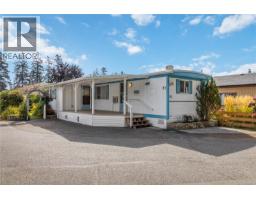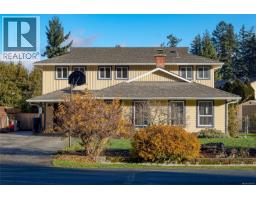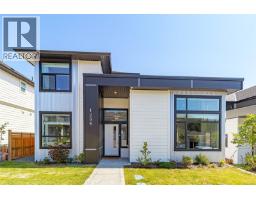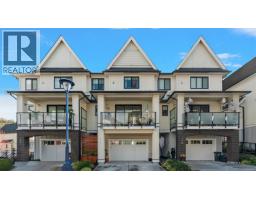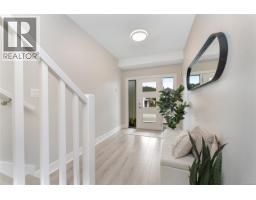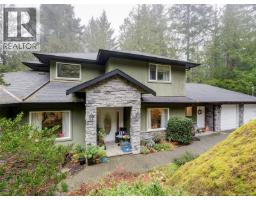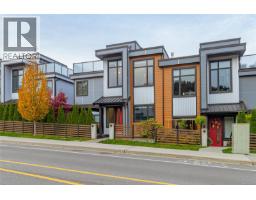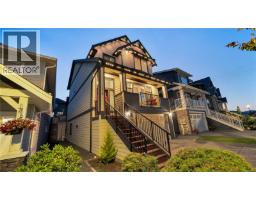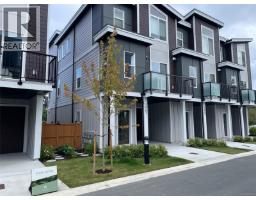2267 Setchfield Ave Bear Mountain, Langford, British Columbia, CA
Address: 2267 Setchfield Ave, Langford, British Columbia
Summary Report Property
- MKT ID1013802
- Building TypeHouse
- Property TypeSingle Family
- StatusBuy
- Added12 weeks ago
- Bedrooms5
- Bathrooms4
- Area2858 sq. ft.
- DirectionNo Data
- Added On26 Sep 2025
Property Overview
Welcome to this beautifully cared-for home located in the sought-after Eagle Ridge subdivision in the Florence Lake/Bear Mountain are. The main level features 3 generously-sized bedrooms, including a spacious 16' master suite with a walk-in closet & a full ensuite bath. The open & airy living space includes a cozy family room just off the kitchen & breakfast nook, ideal for casual gatherings. For more formal occasions, the inline living & dining rooms, complete with a gas fireplace, provide a perfect setting to relax. Step out onto the sundeck to enjoy your morning coffee or entertain guests while overlooking your beautifully maintained yard. On the ground level, you're welcomed by a spacious entry foyer that leads to a bright office space or additional bedroom with its own 4-piece ensuite bathroom. Additionally, this floor includes a fully self-contained legal 2-bedroom suite with a full bath—an excellent mortgage helper or guest accommodation. Attached double garage with ample parking, lots of storage all within a few minutes of all your families amenity needs. Call today to schedule a visit. (id:51532)
Tags
| Property Summary |
|---|
| Building |
|---|
| Land |
|---|
| Level | Rooms | Dimensions |
|---|---|---|
| Lower level | Storage | 8 ft x 13 ft |
| Bedroom | 11 ft x 13 ft | |
| Bathroom | Measurements not available | |
| Den | 12 ft x 12 ft | |
| Laundry room | 6 ft x 7 ft | |
| Porch | 24 ft x 5 ft | |
| Entrance | 9 ft x 10 ft | |
| Bathroom | Measurements not available | |
| Bedroom | 10 ft x 10 ft | |
| Kitchen | 9 ft x 10 ft | |
| Patio | 12 ft x 18 ft | |
| Living room | 15 ft x 18 ft | |
| Main level | Bedroom | 11 ft x 11 ft |
| Bedroom | 10 ft x 13 ft | |
| Bathroom | Measurements not available | |
| Balcony | 9 ft x 21 ft | |
| Living room | 14 ft x 13 ft | |
| Dining room | 14 ft x 12 ft | |
| Kitchen | 8 ft x 11 ft | |
| Dining nook | 6 ft x 11 ft | |
| Family room | 11 ft x 13 ft | |
| Bathroom | Measurements not available | |
| Primary Bedroom | 13 ft x 16 ft | |
| Other | Storage | 6 ft x 4 ft |
| Storage | 8 ft x 8 ft |
| Features | |||||
|---|---|---|---|---|---|
| Central location | Cul-de-sac | Curb & gutter | |||
| Other | Pie | None | |||

























































