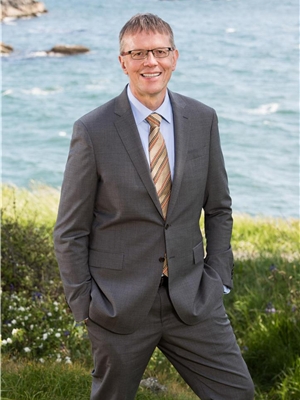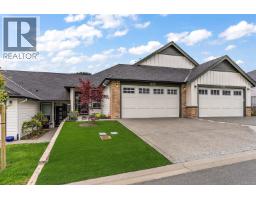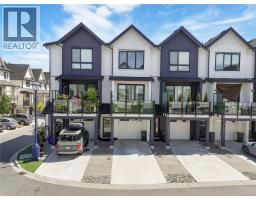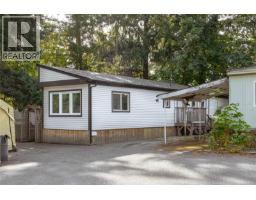2536 Legacy Ridge Westridge, Langford, British Columbia, CA
Address: 2536 Legacy Ridge, Langford, British Columbia
Summary Report Property
- MKT ID1007136
- Building TypeHouse
- Property TypeSingle Family
- StatusBuy
- Added1 weeks ago
- Bedrooms4
- Bathrooms4
- Area2728 sq. ft.
- DirectionNo Data
- Added On22 Aug 2025
Property Overview
Act Now! Discover 2,700 Sq Ft+ Of Spacious Living In This Beautifully Appointed Detached Home, Perfectly Situated Just Minutes From Millstream Village, Westshore Mall, And Costco—And Only 20 Minutes To Downtown Victoria. Offering A Rare Blend Of Comfort, Convenience, And Breathtaking Views, This 3–4 Bedroom, 4-Bath Residence Showcases Sweeping Panoramas Of The Mountains And City Skyline. The Spacious Primary Bedroom Captivates With Stunning Views, Luxurious Ensuite, And Generous Walk-In Closet. A Versatile Den Adds Flexibility, While A Theatre Room W/106” Screen & Custom Whisky Bar Creates The Ultimate Space For Movie Nights & Entertaining. Step Outside To Enjoy Over 1,600 Sq. Ft. Of Patio & Storage Space, Along With A Lower-Level Recreation Area Featuring Covered Gazebo, Fire Tables & Privacy Screens—Perfect For Year-Round Enjoyment. Additional Highlights Include Interior Sprinklers, A 22 KW Generator, Workshop, And Innovative Removable Wall Panels For Seamless Indoor-Outdoor Living. (id:51532)
Tags
| Property Summary |
|---|
| Building |
|---|
| Level | Rooms | Dimensions |
|---|---|---|
| Second level | Bathroom | 4-Piece |
| Bathroom | 4-Piece | |
| Laundry room | 7'8 x 4'10 | |
| Bedroom | 10'0 x 11'1 | |
| Primary Bedroom | 14'1 x 13'5 | |
| Bedroom | 10'0 x 11'1 | |
| Lower level | Bathroom | 4-Piece |
| Bedroom | 10'6 x 18'4 | |
| Other | 13'0 x 7'5 | |
| Recreation room | 22'10 x 25'10 | |
| Workshop | 11'2 x 12'0 | |
| Sunroom | 23'10 x 12'0 | |
| Main level | Patio | 27'7 x 21'5 |
| Bathroom | 2-Piece | |
| Entrance | 5'2 x 4'8 | |
| Den | 10'2 x 11'4 | |
| Kitchen | 10'0 x 9'5 | |
| Dining room | 11'5 x 13'10 | |
| Living room | 13'0 x 15'2 |
| Features | |||||
|---|---|---|---|---|---|
| Central location | Park setting | Private setting | |||
| Rocky | Other | Rectangular | |||
| None | |||||






















































































