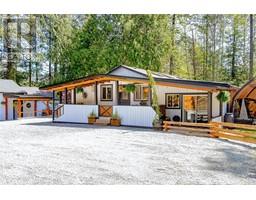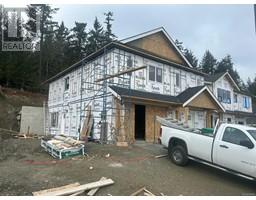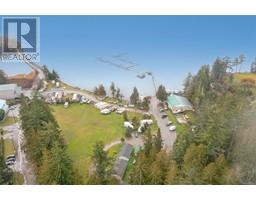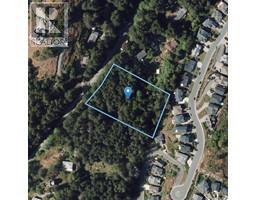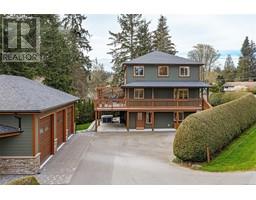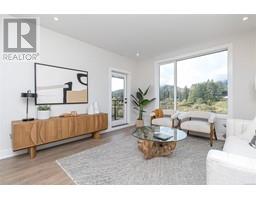2542 Jeanine Dr Mill Hill, Langford, British Columbia, CA
Address: 2542 Jeanine Dr, Langford, British Columbia
Summary Report Property
- MKT ID1004087
- Building TypeHouse
- Property TypeSingle Family
- StatusBuy
- Added2 days ago
- Bedrooms5
- Bathrooms3
- Area2348 sq. ft.
- DirectionNo Data
- Added On20 Jun 2025
Property Overview
This 5+ bedroom 3 bathroom, 1977 built, 2348 sqft home is available for quick possession. Significant upgrades and a ground level 2 bed self-contained suite is located across the street from a protected CRD park in a quiet and family-friendly neighbourhood. The bright and large open living and dining room area is smartly done with a rock feature fireplace and high vaulted ceilings. You are impressed as you enter the bright and updated (2016) kitchen with additional eating area and French doors out to the deck overlooking the park. The large primary bedroom includes an ensuite bathroom and walk-in closet on same floor are 2 more large bedrooms. Other recent upgrades include energy efficient Fujitsu heat pumps with heating and air conditioning (installed in 2017) in the main living area and the 2-bedroom suite (separate controls). New energy efficient windows and doors were installed in 2017 in the main living area and the suite. The views from the kitchen, living areas and deck are overlooking Cedar Vale Park and the bedroom views of are Mill Hill Regional Park. Large front and backyard, with multiple off-street parking spots with lots of additional on-street parking available, bring your boat and RV. Close to all amenities with easy access to the highway, downtown Langford, and View Royal/Thetis Lake area, but still in a quiet tucked away street and neighbourhood. Located at 2542 Jeanine Drive, listed at $999900. Possession could be as fast as first week in August. First showings start with 24 hours Notice Sunday June 22nd 9:45-11am ( tenants allowed) (id:51532)
Tags
| Property Summary |
|---|
| Building |
|---|
| Level | Rooms | Dimensions |
|---|---|---|
| Lower level | Entrance | 10' x 9' |
| Main level | Balcony | 10' x 3' |
| Balcony | 19' x 14' | |
| Bathroom | 4-Piece | |
| Ensuite | 4-Piece | |
| Primary Bedroom | 14' x 12' | |
| Bedroom | 10' x 12' | |
| Bedroom | 12' x 12' | |
| Eating area | 8' x 10' | |
| Kitchen | 11' x 10' | |
| Dining room | 14' x 10' | |
| Living room | 15' x 16' | |
| Additional Accommodation | Bathroom | 10' x 9' |
| Kitchen | 14' x 14' | |
| Bedroom | 10' x 8' | |
| Bedroom | 9' x 12' | |
| Living room | 12' x 18' | |
| Other | 11' x 6' |
| Features | |||||
|---|---|---|---|---|---|
| Central location | Irregular lot size | Other | |||
| Air Conditioned | None | ||||
































































