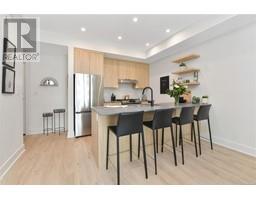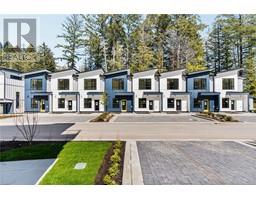2961 Trestle Pl Langford Lake, Langford, British Columbia, CA
Address: 2961 Trestle Pl, Langford, British Columbia
Summary Report Property
- MKT ID986190
- Building TypeHouse
- Property TypeSingle Family
- StatusBuy
- Added12 hours ago
- Bedrooms3
- Bathrooms3
- Area1662 sq. ft.
- DirectionNo Data
- Added On05 Feb 2025
Property Overview
Modern 3-bed, 3-bath home with high-end finishes in a family-friendly cul-de-sac. The open-concept main floor feels bright and airy with high ceilings, big windows and a stylish kitchen featuring quartz counters, wood cabinets, premium stainless appliances and a gas stove. Upgraded Engineered hardwood floors, 7-ft solid doors, built-in lighting and a heat pump add comfort and style. Upstairs, you'll find 3 bedrooms, 2 bathrooms and a walk-in laundry room. The primary bedroom has a spacious walk-in closet and a spa-like ensuite with a double vanity, walk-in shower and private water closet. 2 additional bedrooms provide flexibility for family, guests or a home office. Outside, enjoy the fully fenced low-maintenance yard complete with a hot tub, deck, patio and gas BBQ hookup. Plenty of storage and a single-car garage. Minutes from Langford Lake, Ed Nixon trail, parks, playgrounds and schools. Easy access to shopping, dining and transit makes everyday living even more convenient. (id:51532)
Tags
| Property Summary |
|---|
| Building |
|---|
| Land |
|---|
| Level | Rooms | Dimensions |
|---|---|---|
| Second level | Laundry room | 5' x 6' |
| Ensuite | 4-Piece | |
| Primary Bedroom | 14' x 13' | |
| Bathroom | 4-Piece | |
| Bedroom | 10' x 12' | |
| Bedroom | 10' x 10' | |
| Main level | Patio | 24' x 10' |
| Living room | 11' x 16' | |
| Dining room | 12' x 9' | |
| Kitchen | 12' x 13' | |
| Bathroom | 2-Piece | |
| Entrance | 10' x 5' |
| Features | |||||
|---|---|---|---|---|---|
| Cul-de-sac | Level lot | Other | |||
| Rectangular | Air Conditioned | ||||





















































