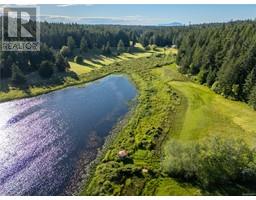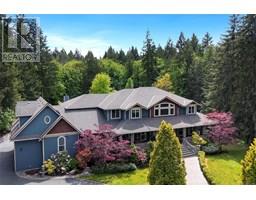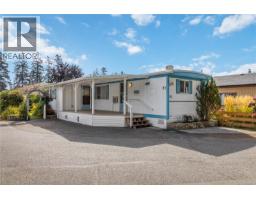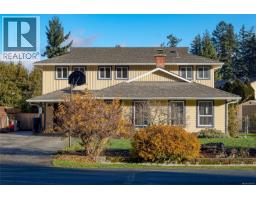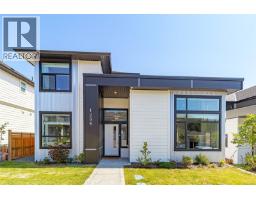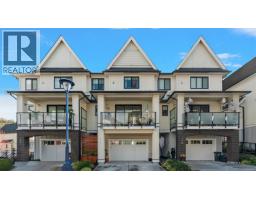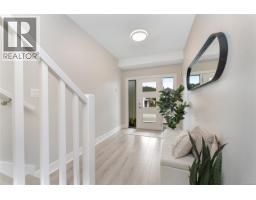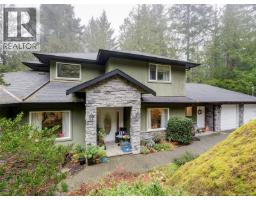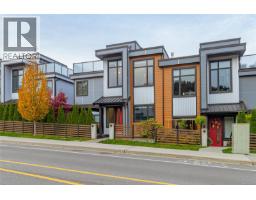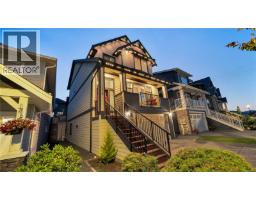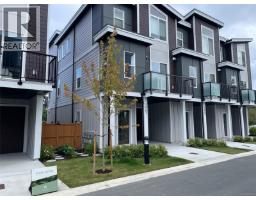302 1395 Bear Mountain Pkwy Bear Mountain, Langford, British Columbia, CA
Address: 302 1395 Bear Mountain Pkwy, Langford, British Columbia
Summary Report Property
- MKT ID1015394
- Building TypeApartment
- Property TypeSingle Family
- StatusBuy
- Added20 weeks ago
- Bedrooms2
- Bathrooms2
- Area993 sq. ft.
- DirectionNo Data
- Added On05 Oct 2025
Property Overview
Open House Saturday 3:30-5:00. Popular Bear Mountain Getaway! Step into your bright and spacious turn key home in this vibrant community at Bear Mountain. Just bring your suitcase! If this is your second home away from home, it doesn't get much easier, just bring your suitcase! . Immaculate 2 bed plus office, 2 bath with wrap around south and east decks overlooking the golf course. One owner home since built in 2007, enjoy the gracious efficient layout with no wasted space, great kitchen with open dining and living areas, and built in desk in office. Lovely primary suite with ensuite bath and good separation between 2nd bedroom. Being a corner suite, the views and natural light are amazing. This world renowned resort style community is 20 min from Victoria, 10 min to all amenities and shopping, and is home to two 18 hole golf courses and activity centre with heated outdoor pool, hot tub & gym, a spa and year round tennis. Hiking and mountain bike riding with loads of trails and lakes nearby. Many custom features. Great location to get up and down the island too. Secure underground parking and separate storage. Pets and BBQ's allowed. (id:51532)
Tags
| Property Summary |
|---|
| Building |
|---|
| Level | Rooms | Dimensions |
|---|---|---|
| Main level | Bedroom | 11 ft x 10 ft |
| Balcony | 26 ft x 6 ft | |
| Office | 11 ft x 7 ft | |
| Balcony | 6 ft x 12 ft | |
| Bathroom | 4-Piece | |
| Ensuite | 3-Piece | |
| Primary Bedroom | 11 ft x 10 ft | |
| Living room | 15 ft x 12 ft | |
| Kitchen | 12 ft x 8 ft | |
| Dining room | 14 ft x 7 ft | |
| Entrance | 5 ft x 7 ft |
| Features | |||||
|---|---|---|---|---|---|
| Underground | None | ||||



































