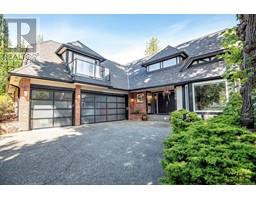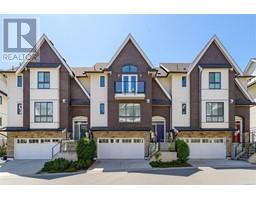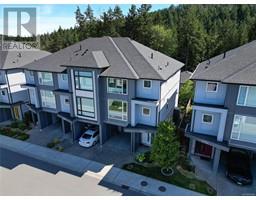321 2829 Peatt Rd Valentine Place, Langford, British Columbia, CA
Address: 321 2829 Peatt Rd, Langford, British Columbia
2 Beds1 Baths953 sqftStatus: Buy Views : 737
Price
$529,999
Summary Report Property
- MKT ID968937
- Building TypeApartment
- Property TypeSingle Family
- StatusBuy
- Added18 weeks ago
- Bedrooms2
- Bathrooms1
- Area953 sq. ft.
- DirectionNo Data
- Added On17 Jul 2024
Property Overview
Open House Saturday July20th 2-4 PM. This spacious, 950 sq. ft., 2 bedroom (plus den/office or 3rd bedroom), 3rd floor suite is sure to please! One of the largest floorplans in the building, it offers an open concept design including galley kitchen with newer appliances, living room with electric fireplace, in-line dining area, a balcony off the primary bedroom, a generous 2nd bedroom, den/office with built-in murphy bed & French doors, 4 pc bath with ceramic tile floors, in-suite laundry with extra storage area. Covered parking, pet friendly building, and convenient location close to all of Langford’s amenities. Come and see! Please confirm all important measurements & details. (id:51532)
Tags
| Property Summary |
|---|
Property Type
Single Family
Building Type
Apartment
Square Footage
953 sqft
Community Name
Valentine Place
Subdivision Name
Valentine Place
Title
Strata
Neighbourhood Name
Langford Proper
Land Size
953 sqft
Built in
2004
| Building |
|---|
Bathrooms
Total
2
Building Features
Square Footage
953 sqft
Total Finished Area
953 sqft
Heating & Cooling
Cooling
None
Heating Type
Baseboard heaters
Neighbourhood Features
Community Features
Pets Allowed, Family Oriented
Maintenance or Condo Information
Maintenance Fees
$506.9 Monthly
Maintenance Management Company
Complete Residential
Parking
Total Parking Spaces
1
| Level | Rooms | Dimensions |
|---|---|---|
| Main level | Laundry room | 6 ft x 4 ft |
| Bathroom | 8 ft x 5 ft | |
| Den | 10 ft x 9 ft | |
| Bedroom | 10 ft x 10 ft | |
| Primary Bedroom | 13 ft x 10 ft | |
| Kitchen | 8 ft x 8 ft | |
| Dining room | 10 ft x 9 ft | |
| Living room | 14 ft x 13 ft | |
| Entrance | 5 ft x 4 ft |
| Features | |||||
|---|---|---|---|---|---|
| None | |||||













































