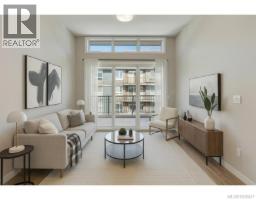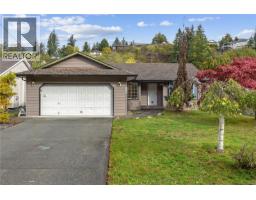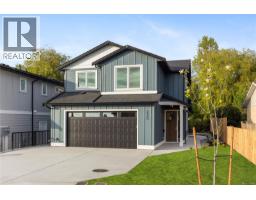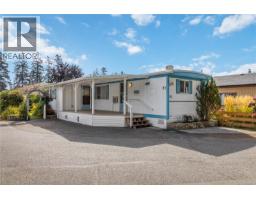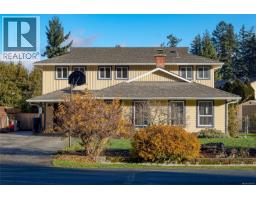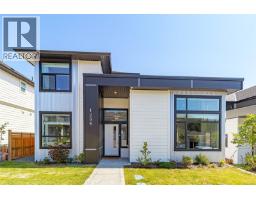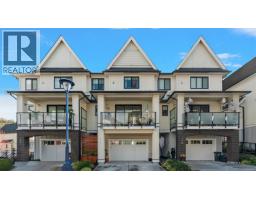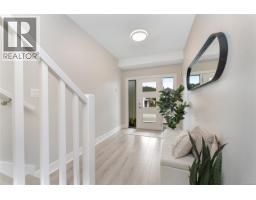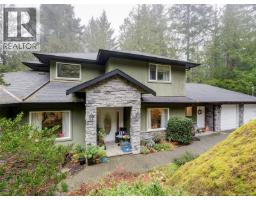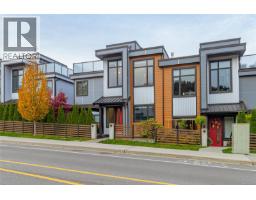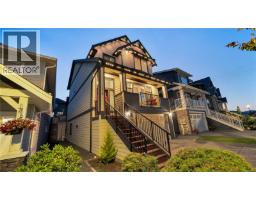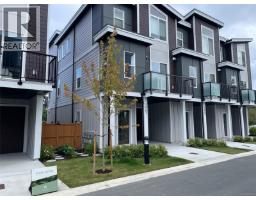3591 Delblush Lane Olympic View, Langford, British Columbia, CA
Address: 3591 Delblush Lane, Langford, British Columbia
Summary Report Property
- MKT ID1010634
- Building TypeHouse
- Property TypeSingle Family
- StatusBuy
- Added13 weeks ago
- Bedrooms5
- Bathrooms4
- Area3011 sq. ft.
- DirectionNo Data
- Added On03 Oct 2025
Property Overview
Presenting 3591 Delblush Lane, a beautifully crafted home by Laval Developments in the highly sought-after Olympic View community. This custom-built residence offers 3,011 sq. ft. of thoughtfully designed living space featuring 3 bedrooms and 3 bathrooms, plus a legal 2-bedroom, 2-bathroom suite. From the moment you step inside, you’ll notice the elevated design elements, including built-in surround sound and multi room sound and 9-ft ceilings. The spacious kitchen and dining area open to a private deck with serene green space views. Located in a quiet cul-de-sac, this home is minutes from future schools and the expanding Royal Bay shopping district. Additional highlights include a heat pump and a two-car garage. A must-see home in an exceptional neighborhood! (id:51532)
Tags
| Property Summary |
|---|
| Building |
|---|
| Level | Rooms | Dimensions |
|---|---|---|
| Second level | Laundry room | 6'7 x 7'6 |
| Bathroom | 4-Piece | |
| Primary Bedroom | 15'3 x 13'9 | |
| Bedroom | 10 ft x Measurements not available | |
| Kitchen | 17'5 x 11'2 | |
| Bathroom | 4-Piece | |
| Bedroom | Measurements not available x 10 ft | |
| Dining room | 15 ft x 13 ft | |
| Living room | 17'6 x 17'9 | |
| Main level | Patio | 22'1 x 7'9 |
| Entrance | 4'3 x 5'6 | |
| Living room | 22'9 x 12'10 | |
| Bathroom | 4-Piece | |
| Bathroom | 3-Piece | |
| Entrance | 12 ft x 8 ft | |
| Additional Accommodation | Bedroom | 12 ft x Measurements not available |
| Kitchen | 13'6 x 9'4 | |
| Primary Bedroom | 12 ft x Measurements not available |
| Features | |||||
|---|---|---|---|---|---|
| Cul-de-sac | Other | Air Conditioned | |||
| Fully air conditioned | |||||






































