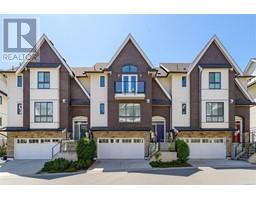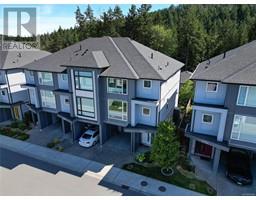636 Olympia Ridge Mill Hill, Langford, British Columbia, CA
Address: 636 Olympia Ridge, Langford, British Columbia
Summary Report Property
- MKT ID968722
- Building TypeHouse
- Property TypeSingle Family
- StatusBuy
- Added19 weeks ago
- Bedrooms3
- Bathrooms2
- Area2516 sq. ft.
- DirectionNo Data
- Added On10 Jul 2024
Property Overview
Open Sunday July 14th 2-4pm Welcome to this lovely family Home on quiet cul-de-sac with Olympic Mountain views in the distance. Beautifully updated with slate tiled entry,Tigerwood flooring throughout the main living .The Updated Contemporary kitchen boasts rich wood cabinetry, quartz countertops, stunning brass hardware as well as custom lighting!. The Dining room offers a built-in buffet and flows through to the beautiful living space with vaulted ceilings opening onto the large sunny Terrace. Main floor Flex room has built-is ns and easily a Guest/Teen Bedroom.3 piece Bth on main as well..The lower level offers a generous family room as well and a media room that could double as a 4th bedroom, plumbed in for another bathroom and allows access to a very private, fully fenced backyard that is beautifully landscaped.The Upper Level offers Primary plus two beds, bath and Open Loft Space is perfect for a home office. Garage and plenty of storage in home crawl space. This is a very special home! (id:51532)
Tags
| Property Summary |
|---|
| Building |
|---|
| Level | Rooms | Dimensions |
|---|---|---|
| Second level | Other | 11 ft x 9 ft |
| Bedroom | 11' x 11' | |
| Bedroom | 11' x 11' | |
| Ensuite | 4-Piece | |
| Primary Bedroom | 13' x 11' | |
| Lower level | Storage | 15 ft x 10 ft |
| Family room | 27' x 17' | |
| Media | 19' x 10' | |
| Patio | 13 ft x 7 ft | |
| Main level | Den | 11' x 9' |
| Bathroom | 3-Piece | |
| Kitchen | 12' x 11' | |
| Dining room | 10 ft x 8 ft | |
| Living room | 14' x 14' |
| Features | |||||
|---|---|---|---|---|---|
| Irregular lot size | Dishwasher | None | |||















































