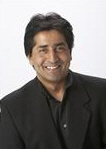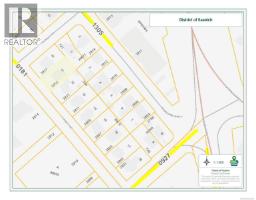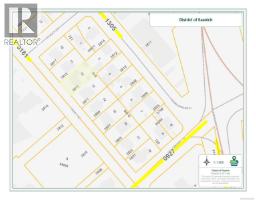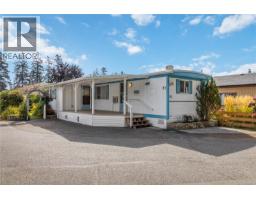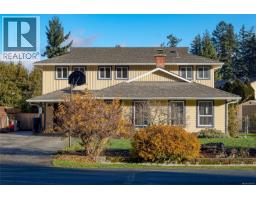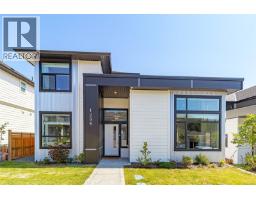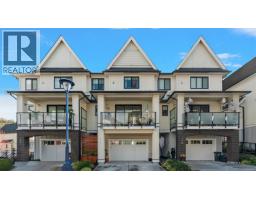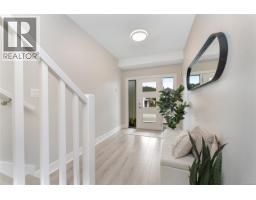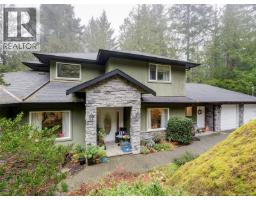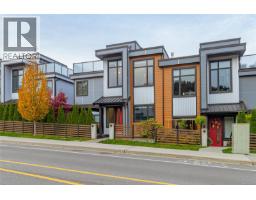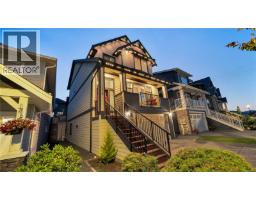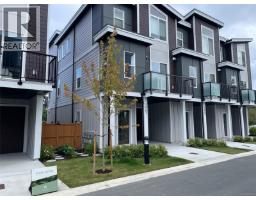701 Strandlund Ave Mill Hill, Langford, British Columbia, CA
Address: 701 Strandlund Ave, Langford, British Columbia
Summary Report Property
- MKT ID1021660
- Building TypeHouse
- Property TypeSingle Family
- StatusBuy
- Added9 weeks ago
- Bedrooms3
- Bathrooms3
- Area1766 sq. ft.
- DirectionNo Data
- Added On06 Dec 2025
Property Overview
Elevated Living with a Private Rooftop Escape Step into a home that blends modern aesthetics, smart design, and effortless maintenance. This 3-bedroom, 3-bath residence with a generous flex room and a sprawling 315 sq. ft. rooftop patio delivers the perfect mix of comfort and sophistication. The main level offers an open-concept layout with 9-foot ceilings and oversized windows that flood the space with natural light. A contemporary kitchen with sleek quartz counters, stainless steel appliances, and ample cabinetry flows naturally into the dining and living areas—ideal for relaxed everyday living or hosting company. Through French doors, enjoy a private, fully fenced yard and patio that extend your living space outdoors with ease. Upstairs, the showpiece of the home awaits: a rooftop patio built for year-round enjoyment. From morning coffee to evening gatherings—or even a future hot tub—this space offers a true retreat under the open sky. Durable solid laminate flooring, underground sprinklers, and quality finishes provide easy upkeep and long-lasting appeal throughout. Perfectly situated near shopping, dining, schools, and transit—and just 20 minutes to downtown Victoria—this home offers convenience without sacrificing style. Modern living, private outdoor spaces, and functional design come together in a residence ready for you to move in and enjoy. Near Millstream Village, highway access, Langford centre (id:51532)
Tags
| Property Summary |
|---|
| Building |
|---|
| Level | Rooms | Dimensions |
|---|---|---|
| Second level | Laundry room | 6' x 3' |
| Bedroom | 9' x 10' | |
| Bedroom | 10' x 9' | |
| Ensuite | 3-Piece | |
| Bathroom | 4-Piece | |
| Primary Bedroom | 11' x 12' | |
| Third level | Recreation room | 9' x 18' |
| Main level | Bathroom | 2-Piece |
| Kitchen | 10' x 8' | |
| Dining room | 12' x 9' | |
| Storage | 10' x 3' | |
| Living room | 13' x 12' |
| Features | |||||
|---|---|---|---|---|---|
| Irregular lot size | None | ||||






























