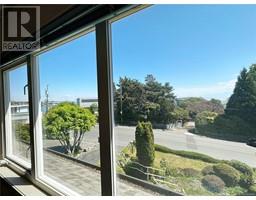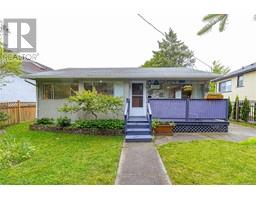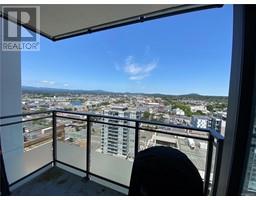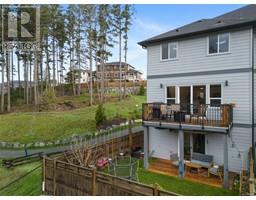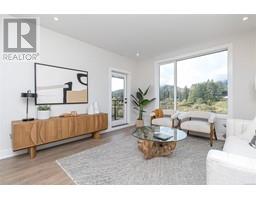934 Bullen Crt Citation Village, Langford, British Columbia, CA
Address: 934 Bullen Crt, Langford, British Columbia
Summary Report Property
- MKT ID991344
- Building TypeHouse
- Property TypeSingle Family
- StatusBuy
- Added13 weeks ago
- Bedrooms5
- Bathrooms4
- Area2525 sq. ft.
- DirectionNo Data
- Added On13 Mar 2025
Property Overview
Immaculate 3-level family home in the sought-after Citation Village. The stunning home offers 5 beds and 4 baths spread over 2,525 sqft. Main floor is bright with an open concept 9' ceilings living room, cozy gas F/P, a stunning kitchen with gas range, SS appliances, a dining area, and a 2-piece bathroom. The east-facing deck overlooking back yard is perfect for entertaining with a gas BBQ hookup. Primary bedroom with 3-piece ensuite, 2 spacious bedrooms, a full bath and laundry complete the upper level. The lower level boasts 2 more bedrooms, living room/kitchen combination, a 4-piece bathroom and an exclusive walk-out patio fronting a fenced backyard. Single-car garage with level 2 EV charging point installed and space for 2 vehicles in the driveway. End unit on a no thru road. Great family oriented community with a playground for the kids. Close by schools, shops, groceries, Costco, and restaurants. Strata fee includes insurance, water, mgmt, and sewer. Priced Below Assessment! (id:51532)
Tags
| Property Summary |
|---|
| Building |
|---|
| Land |
|---|
| Level | Rooms | Dimensions |
|---|---|---|
| Second level | Bathroom | 4-Piece |
| Ensuite | 3-Piece | |
| Bedroom | 9'11 x 14'0 | |
| Primary Bedroom | 14'7 x 14'0 | |
| Bedroom | 9'11 x 12'3 | |
| Lower level | Laundry room | 8'1 x 4'0 |
| Bathroom | 4-Piece | |
| Bedroom | 9'10 x 20'6 | |
| Living room | 12'5 x 15'1 | |
| Bedroom | 11'8 x 13'7 | |
| Patio | 17'4 x 9'11 | |
| Main level | Bathroom | 2-Piece |
| Porch | 17'2 x 6'0 | |
| Entrance | 8'6 x 8'3 | |
| Kitchen | 9'6 x 10'2 | |
| Living room | 14'5 x 15'4 | |
| Dining room | 9'11 x 7'10 | |
| Balcony | 14'6 x 9'9 |
| Features | |||||
|---|---|---|---|---|---|
| Cul-de-sac | Other | None | |||




































