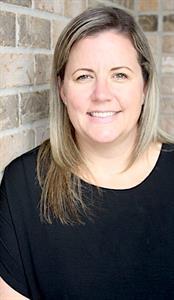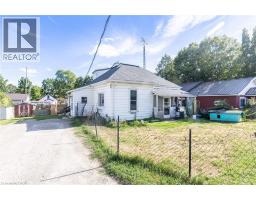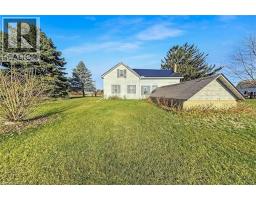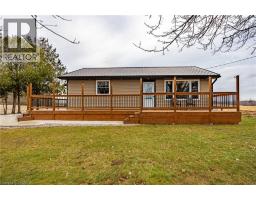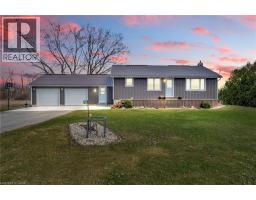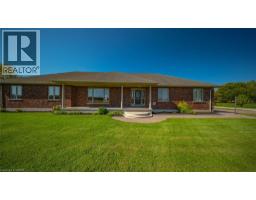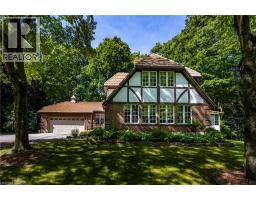13 GEORGE Street Langton, Langton, Ontario, CA
Address: 13 GEORGE Street, Langton, Ontario
Summary Report Property
- MKT ID40769664
- Building TypeHouse
- Property TypeSingle Family
- StatusBuy
- Added15 weeks ago
- Bedrooms1
- Bathrooms1
- Area1460 sq. ft.
- DirectionNo Data
- Added On10 Oct 2025
Property Overview
Set in a quiet and safe neighbourhood, this move-in-ready property offers contemporary living, thoughtful design, and a peaceful small-town backdrop. Unlike a simple renovation, this home has been taken back to its frame, lifted, and completely rebuilt on a brand-new foundation with a full basement. The entire floor plan has been reconfigured to create a fresh, functional layout designed for today’s lifestyle. Inside, you’ll find a bright and open living space featuring 1 bedroom and 1 bathroom, ideal for first-time buyers, downsizers, or anyone seeking an easy-to-maintain home. The main floor offers 730 sq. ft. of stylish living, mirrored by a full lower level with the same square footage—giving you plenty of room to expand, entertain, or create the space that fits your lifestyle best. Step outside to a generous backyard that backs onto open farmland, providing both privacy and a relaxing country atmosphere—all while being close to local amenities, shops, and schools. (id:51532)
Tags
| Property Summary |
|---|
| Building |
|---|
| Land |
|---|
| Level | Rooms | Dimensions |
|---|---|---|
| Basement | Utility room | 19'9'' x 9'9'' |
| Recreation room | 16'2'' x 15'2'' | |
| Bonus Room | 16'2'' x 9'6'' | |
| Main level | 3pc Bathroom | Measurements not available |
| Bedroom | 11'11'' x 12'8'' | |
| Living room | 17'2'' x 11'0'' | |
| Kitchen | 10'3'' x 10'10'' | |
| Foyer | 9'6'' x 6'10'' |
| Features | |||||
|---|---|---|---|---|---|
| Country residential | Central Vacuum | Dishwasher | |||
| Dryer | Refrigerator | Stove | |||
| Washer | Microwave Built-in | Window Coverings | |||
| None | |||||
























