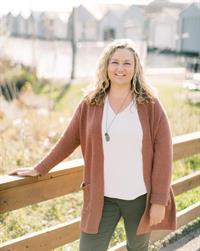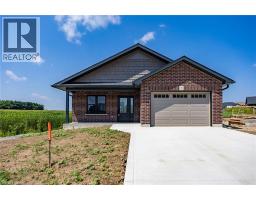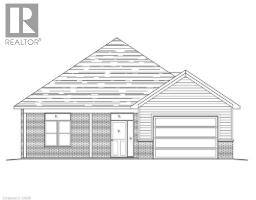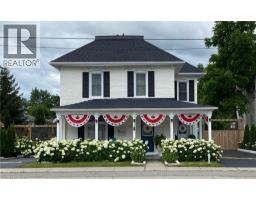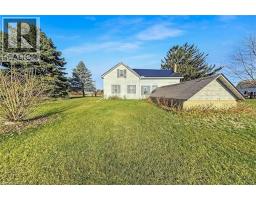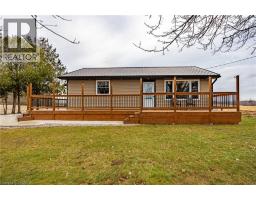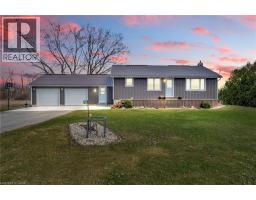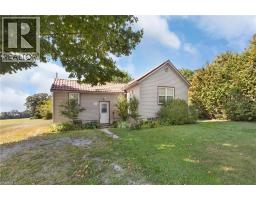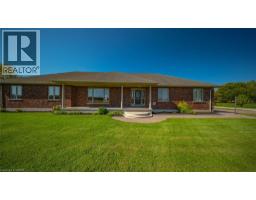21 MCDOWELL Road W Langton, Langton, Ontario, CA
Address: 21 MCDOWELL Road W, Langton, Ontario
Summary Report Property
- MKT ID40771658
- Building TypeHouse
- Property TypeSingle Family
- StatusBuy
- Added11 weeks ago
- Bedrooms3
- Bathrooms4
- Area3348 sq. ft.
- DirectionNo Data
- Added On06 Dec 2025
Property Overview
First time offered! This custom built beautiful home sits on a private 1.5 acre treed lot with a ravine - beautiful views from every direction! Upon entering the home you'll love the spacious foyer and all of the windows looking out to the park-like yard. The living room ceiling is open to the second floor creating an open airy space. There's a gas fireplace with brick from the old Langton school house! Formal dining area opens to the kitchen with breakfast nook. Plenty of cupboards and countertop space. There's a sunroom off of the kitchen - again with lots of windows, it's like being outside without the weather! Large deck with gazebo and outdoor sink (new boards 2024) a perfect spot for your morning coffee or summer family BBQ's! To complete the main floor there is the primary bedroom with walk in closet and en suite privilege's (4 piece bath), laundry room, 2 pc powder room, office and entrance to the double car attached garage (new floor 2022). Up the hardwood stairs to find 2 additional bedrooms, a 3 piece bath and a loft area overlooking the living room which has a spiral staircase going down to the dining room. Full basement, with a walk out to the back yard, it has a full kitchen, dining area, living room, 3 piece bath and a sitting room - perfect for a multi-generational family! 2 sheds on the property - one with hydro and insulation in half of it, a great workshop area. Many upgrades including hardwood interior doors and flooring, metal roof, paved driveway and more. Great location central to Tillsonburg, Delhi, Simcoe and the sandy beaches of Long Point and Turkey Point! Alternate listing LSTAR X12419263 (id:51532)
Tags
| Property Summary |
|---|
| Building |
|---|
| Land |
|---|
| Level | Rooms | Dimensions |
|---|---|---|
| Second level | Loft | 10'4'' x 20'0'' |
| Bedroom | 12'4'' x 10'2'' | |
| 3pc Bathroom | 4'7'' x 6'2'' | |
| Bedroom | 11'4'' x 15'2'' | |
| Basement | Family room | 14'2'' x 25'7'' |
| Kitchen/Dining room | 22'1'' x 8'8'' | |
| Office | 13'5'' x 12'0'' | |
| 3pc Bathroom | 7'0'' x 8'2'' | |
| Sitting room | 13'8'' x 10'4'' | |
| Foyer | 14'3'' x 7'1'' | |
| Main level | Full bathroom | Measurements not available |
| Primary Bedroom | 10'9'' x 15'6'' | |
| 2pc Bathroom | 4'7'' x 4'2'' | |
| Sunroom | 9'2'' x 12'0'' | |
| Eat in kitchen | 9'7'' x 25'0'' | |
| Dining room | 14'2'' x 11'6'' | |
| Office | 10'6'' x 6'0'' | |
| Living room | 14'2'' x 14'6'' | |
| Laundry room | 6'3'' x 8'0'' | |
| Foyer | 7'7'' x 13'3'' |
| Features | |||||
|---|---|---|---|---|---|
| Skylight | Country residential | Attached Garage | |||
| Central Vacuum | Dishwasher | Dryer | |||
| Refrigerator | Stove | Water softener | |||
| Washer | Window Coverings | Central air conditioning | |||


















































