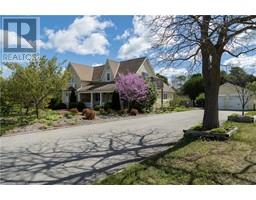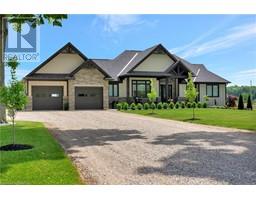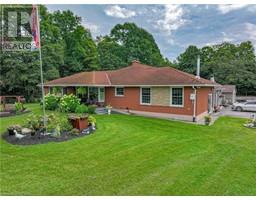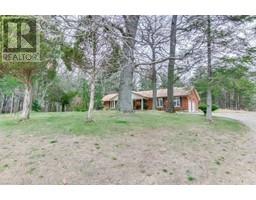13 PRINCE WILLIAM Street Langton, Langton, Ontario, CA
Address: 13 PRINCE WILLIAM Street, Langton, Ontario
Summary Report Property
- MKT ID40606165
- Building TypeHouse
- Property TypeSingle Family
- StatusBuy
- Added22 weeks ago
- Bedrooms4
- Bathrooms3
- Area2350 sq. ft.
- DirectionNo Data
- Added On18 Jun 2024
Property Overview
Welcome to this beautifully updated 4-bedroom, 3-bathroom bricked bungalow, nestled on almost a half-acre lot. Situated on a quiet backstreet in town and backing onto greenspace, this home offers both quality and privacy. This home is truly move-in ready, perfect for an expanding family or empty nesters. Countless updates throughout - including granite countertops, hardwood flooring, newer windows, updated kitchen and bathrooms. The main bedroom features a walk-in closet and an ensuite. Step onto the back deck, covered by a newer steel awning with privacy blinds, perfect for entertaining or firing up the grill. Enjoy the landscaped property with an immaculate lawn, featuring inground sprinklers, new driveway, a stamped concrete walkway/front porch with exterior lighting. Additional improvements include a new Generac generator (2023), new sandpoint well (2022), updated electrical/mechanical/plumbing systems, wood insert fireplace, all complete with a durable steel roof. Still potential to add a detached shop. Conveniently located just 15 minutes from Tillsonburg, 30 minutes from Woodstock and the 401, and 20 minutes from the beach, this property offers a perfect blend of country living with easy access to urban amenities. Don’t miss the opportunity to own this exceptional home in the growing town of Langton. (id:51532)
Tags
| Property Summary |
|---|
| Building |
|---|
| Land |
|---|
| Level | Rooms | Dimensions |
|---|---|---|
| Basement | Recreation room | 12'9'' x 49'11'' |
| Utility room | 16'9'' x 17'9'' | |
| Utility room | 23'1'' x 5'8'' | |
| Gym | 12'11'' x 44'3'' | |
| Main level | 4pc Bathroom | 8'8'' x 7'3'' |
| Bedroom | 11'9'' x 12'1'' | |
| Bedroom | 11'8'' x 11'4'' | |
| Bedroom | 10'5'' x 8'7'' | |
| Full bathroom | 4'0'' x 5'11'' | |
| Primary Bedroom | 13'1'' x 14'6'' | |
| Laundry room | 10'6'' x 6'3'' | |
| Living room | 16'8'' x 18'9'' | |
| Eat in kitchen | 24'1'' x 13'4'' | |
| 2pc Bathroom | 7'5'' x 5'0'' | |
| Sitting room | 13'5'' x 13'9'' |
| Features | |||||
|---|---|---|---|---|---|
| Paved driveway | Attached Garage | Central Vacuum | |||
| Dishwasher | Dryer | Refrigerator | |||
| Stove | Water softener | Washer | |||
| Microwave Built-in | Window Coverings | Garage door opener | |||
| Central air conditioning | |||||

















































