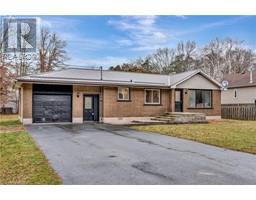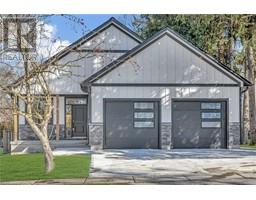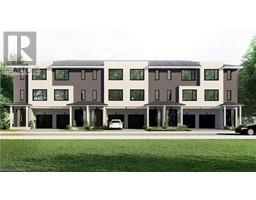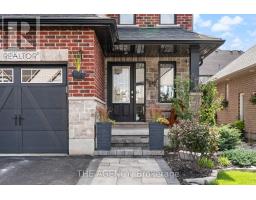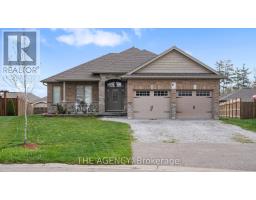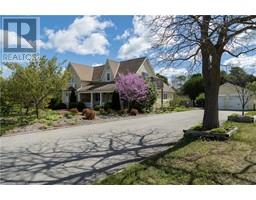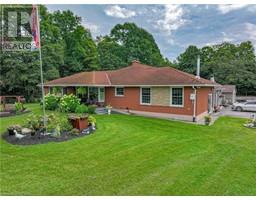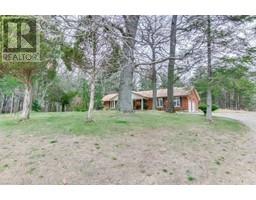1250 1ST CONCESSION Road Langton, Langton, Ontario, CA
Address: 1250 1ST CONCESSION Road, Langton, Ontario
Summary Report Property
- MKT ID40584500
- Building TypeHouse
- Property TypeSingle Family
- StatusBuy
- Added22 weeks ago
- Bedrooms4
- Bathrooms4
- Area2133 sq. ft.
- DirectionNo Data
- Added On18 Jun 2024
Property Overview
Imagine coming home to this expansive bungalow nestled on .91 acres of serene, tree-lined land, offering captivating views of peaceful fields and a neighboring cash crop. Step inside to discover a living dream straight out of a home magazine, where every aspect has been meticulously designed. The kitchen gleams in pristine white, featuring a spacious island, sleek quartz countertops, and floor-to-ceiling cabinets. A walk-in pantry adds practicality, providing ample storage and workspace. Outside, a covered porch and patio offer perfect spots for outdoor leisure and dining, while indoors, a separate dining room and a sunlit family room await, complete with a tray ceiling with recessed lighting and a cozy gas fireplace, ideal for gatherings and everyday living. The main floor hosts a luxurious primary bedroom suite with a beautifully tiled glass enclosed shower, a secondary bedroom, and convenient amenities like main floor laundry and an office space, perfect for remote work. Downstairs, the partially finished lower level opens up endless possibilities for a large recreational area, complemented by an additional bedroom and a nearly complete 4pc bathroom. Outside, a detached 27x40 shop with a concrete pad offers ample space, boasting 12-foot ceilings, a 10-foot door, and full insulation. This home seamlessly blends serene surroundings with modern conveniences, creating a tranquil retreat that's simply irresistible. (id:51532)
Tags
| Property Summary |
|---|
| Building |
|---|
| Land |
|---|
| Level | Rooms | Dimensions |
|---|---|---|
| Basement | Other | 22'11'' x 13'11'' |
| 4pc Bathroom | Measurements not available | |
| Bedroom | 16'6'' x 13'2'' | |
| Recreation room | 54'11'' x 34'5'' | |
| Main level | 2pc Bathroom | Measurements not available |
| Bedroom | 9'7'' x 8'9'' | |
| Laundry room | 9'0'' x 4'8'' | |
| 4pc Bathroom | Measurements not available | |
| Bedroom | 14'6'' x 11'7'' | |
| Full bathroom | Measurements not available | |
| Primary Bedroom | 14'2'' x 13'9'' | |
| Living room | 17'10'' x 16'6'' | |
| Dinette | 19'2'' x 11'9'' | |
| Kitchen | 19'2'' x 11'1'' | |
| Dining room | 14'8'' x 14'0'' | |
| Foyer | 13'8'' x 10'4'' |
| Features | |||||
|---|---|---|---|---|---|
| Country residential | Attached Garage | Detached Garage | |||
| Dishwasher | Dryer | Refrigerator | |||
| Stove | Washer | Central air conditioning | |||













































