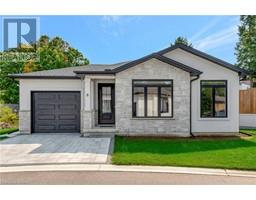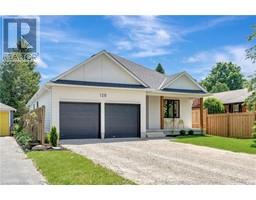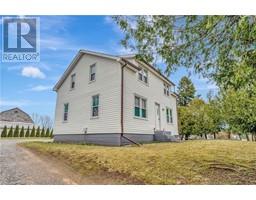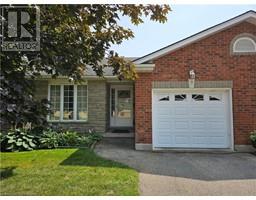265 WESTERN Avenue Delhi, Delhi, Ontario, CA
Address: 265 WESTERN Avenue, Delhi, Ontario
Summary Report Property
- MKT ID40713009
- Building TypeHouse
- Property TypeSingle Family
- StatusBuy
- Added6 days ago
- Bedrooms3
- Bathrooms2
- Area1788 sq. ft.
- DirectionNo Data
- Added On08 Apr 2025
Property Overview
Welcome to this exquisite, newly built 3-bedroom bungalow, featuring a double garage, concrete driveway, and a beautiful backdrop of mature trees. As you enter, you're greeted by an open-concept layout with elegant plank flooring and soaring ceilings that seamlessly connect each space. The heart of the home is the stunning kitchen, complete with a spacious walk-in pantry, combining sleek design with practicality. A sliding door walkout leads you to a covered concrete patio, equipped with pot lighting and offering serene views of the expansive lot—perfect for enjoying your morning coffee or unwinding in the afternoon. The primary bedroom serves as your personal retreat, with a luxurious 4-piece ensuite that includes a beautifully tiled glass shower and a double vanity. Main floor laundry enhances the convenience of everyday living, while two additional bedrooms and a well-appointed 4-piece bathroom offer ample space for family, guests, or hobbies. The expansive, unfinished lower level presents exciting potential with a side entrance, making it an ideal space for an additional living area. A large cold cellar and rough-in bathroom provide a solid foundation for customizing the space to suit your needs and design vision. This home offers endless possibilities to make it truly your own. (id:51532)
Tags
| Property Summary |
|---|
| Building |
|---|
| Land |
|---|
| Level | Rooms | Dimensions |
|---|---|---|
| Main level | 4pc Bathroom | Measurements not available |
| Laundry room | 6'3'' x 6'2'' | |
| Bedroom | 11'1'' x 10'9'' | |
| Bedroom | 11'4'' x 10'9'' | |
| Full bathroom | Measurements not available | |
| Primary Bedroom | 20'5'' x 15'1'' | |
| Kitchen | 14'4'' x 13'0'' | |
| Dining room | 14'4'' x 8'11'' | |
| Living room | 16'9'' x 14'8'' |
| Features | |||||
|---|---|---|---|---|---|
| Sump Pump | Attached Garage | Dishwasher | |||
| Dryer | Refrigerator | Stove | |||
| Washer | Microwave Built-in | Hood Fan | |||
| Window Coverings | Central air conditioning | ||||





















































