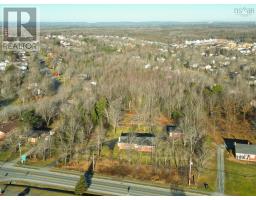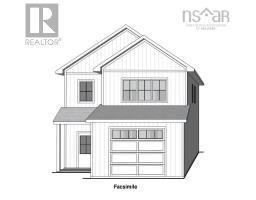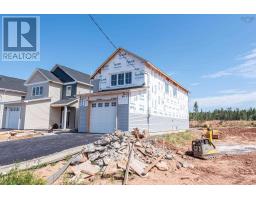30 Paley Road, Lantz, Nova Scotia, CA
Address: 30 Paley Road, Lantz, Nova Scotia
Summary Report Property
- MKT ID202427295
- Building TypeHouse
- Property TypeSingle Family
- StatusBuy
- Added6 weeks ago
- Bedrooms4
- Bathrooms1
- Area1440 sq. ft.
- DirectionNo Data
- Added On04 Dec 2024
Property Overview
Beautifully updated 2 storey brick home located at the end of a quiet street in the heart of Lantz. This cozy and spacious home features 4 bedrooms and 1 bath, perfect for a growing family. Downstairs features a spacious living room, separate dining room, main floor bath and an additional family room which would make a great main floor play room. The kitchen has been fully updated with sleek countertops, and plenty of cabinet space for all your storage needs. Upstairs, you will find the 4 bedrooms, each offering ample space and closet space. The bathroom has also been recently renovated and features a modern design. Outside, the property would will find a detached garage, perfect for storing your vehicles or for use as a workshop and a private, great sized yard. Many recent updates include a metal roof, newer furnace, flooring, paint and so much more. This home is ideal for a first-time home buyer looking to settle down in a quiet and peaceful neighborhood, or for an investor looking to expand their rental property portfolio. Don't miss out on the opportunity to own this charming brick home! (id:51532)
Tags
| Property Summary |
|---|
| Building |
|---|
| Level | Rooms | Dimensions |
|---|---|---|
| Second level | Primary Bedroom | 15.5 x 9.9 - Jog |
| Bedroom | 10.1 x 9.9 | |
| Bedroom | 15.4 x 9.5 | |
| Bedroom | 11.4 x 7.10 - Jog | |
| Bath (# pieces 1-6) | 4.10x7.9 | |
| Main level | Eat in kitchen | 29.4 x 9.8 |
| Living room | 29.4 x 9.4 |
| Features | |||||
|---|---|---|---|---|---|
| Garage | Detached Garage | Gravel | |||


















































