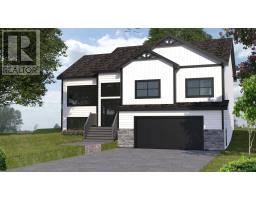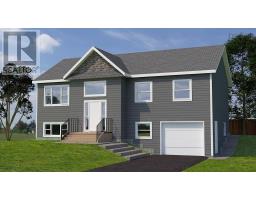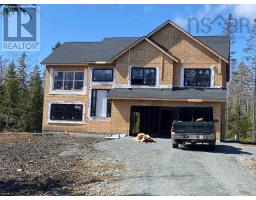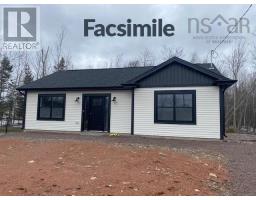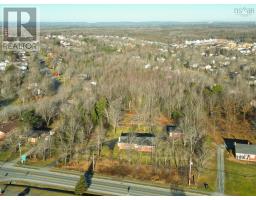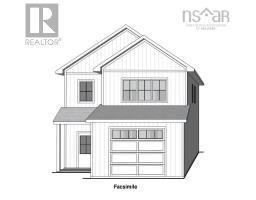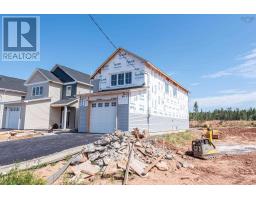11 Ryan Avenue, Lantz, Nova Scotia, CA
Address: 11 Ryan Avenue, Lantz, Nova Scotia
Summary Report Property
- MKT ID202428342
- Building TypeHouse
- Property TypeSingle Family
- StatusBuy
- Added4 weeks ago
- Bedrooms4
- Bathrooms3
- Area2207 sq. ft.
- DirectionNo Data
- Added On16 Dec 2024
Property Overview
This great family home in Lantz features a double paved driveway beautiful landscaping, fully fenced back yard with large 3 level deck, gazebo, fire pit area with wood shed and baby barn. This back yard is truly a place where you will want to spend time entertaining friends, eating meals, watching TV and relaxing. As you enter the home you will find a very large front entry and an open concept kitchen/dining room. The main level also includes a main bath with shower and tub surround, three bedrooms including a primary bedroom with 3 pc ensuite with custom shower and solid surface counter top as well as double closets and PAX units with storage for shoes, belts, jewelry, sweaters and much more. The lower level has a large rec room with dry bar, 4th bedroom, third bathroom, laundry and utility/storage area. Additional features include a new hot water tank in 2023, new oil tank 2024 and new front deck 2023. The heating system is oil fired forced hot air as well as a ducted heat pump for heating and conditioning throughout the home as well as a mini split ductless heat pump in the rec room. (id:51532)
Tags
| Property Summary |
|---|
| Building |
|---|
| Level | Rooms | Dimensions |
|---|---|---|
| Lower level | Bath (# pieces 1-6) | 6..5 x 4..1 |
| Recreational, Games room | 25..9 x 13..3 /na | |
| Bedroom | 19..3 x 11..11 +J /na | |
| Utility room | 22..3 x 14. -J | |
| Laundry room | 6..8 x 6..4 /40 | |
| Main level | Kitchen | 11..1 x 12. /na |
| Living room | 14..8 x 14. /na | |
| Dining room | 9..5 x 12. /na | |
| Primary Bedroom | 10..11 x 12. +J /40 | |
| Bedroom | 9. x 11. /40 | |
| Bedroom | 9..10 x 11. /40 | |
| Bath (# pieces 1-6) | 7..7 x 5..1 /40 | |
| Ensuite (# pieces 2-6) | 8..4 x 7..7 +J |
| Features | |||||
|---|---|---|---|---|---|
| Level | Gazebo | Range - Electric | |||
| Dishwasher | Dryer - Electric | Washer | |||
| Heat Pump | |||||




































