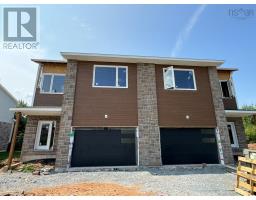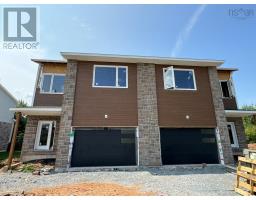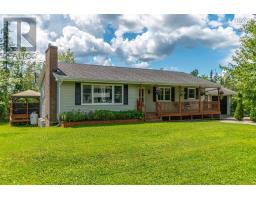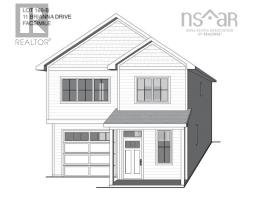46 Logan Drive, Lantz, Nova Scotia, CA
Address: 46 Logan Drive, Lantz, Nova Scotia
Summary Report Property
- MKT ID202419352
- Building TypeHouse
- Property TypeSingle Family
- StatusBuy
- Added14 weeks ago
- Bedrooms3
- Bathrooms2
- Area1648 sq. ft.
- DirectionNo Data
- Added On12 Aug 2024
Property Overview
Welcome to 46 Logan Drive, an exquisite split-entry home located in the heart of Lantz within the highly desirable Maplewood Subdivision. Head up to the main floor, where you'll be greeted by a lovely living room illuminated by a generous window that floods the space with natural light. An eat-in kitchen that is both charming and functional, featuring access to a delightful deck complete with a privacy wall. Also, on this level, you'll discover a spacious 4-piece bathroom, a primary bedroom boasting double closets for ample storage, and another generously sized bedroom. Down to the lower level, you'll be delighted to find an expansive bedroom currently used as an impressive office space, alongside a convenient 3-piece bathroom/laundry room. The lower level also has a spacious family room complemented by a beautiful French door, offering both privacy and charm and a wood stove to provide cozy warmth and contribute to cost-efficient heating during the cooler months. Down here, you will also find walk-out access to the beautifully landscaped and fenced-in backyard, featuring a stone patio complete with a gazebo - an ideal spot for relaxation and entertainment, and a storage shed complemented by flourishing gardens. Conveniently situated just minutes away from all amenities, the East Hants Sportsplex, and the Halifax International Airport. With modern fixtures and a fresh colour palette throughout, this home is move-in ready for you and your family to enjoy. Book your showing today (id:51532)
Tags
| Property Summary |
|---|
| Building |
|---|
| Level | Rooms | Dimensions |
|---|---|---|
| Lower level | Family room | 12.3 X 22.4 |
| Bedroom | 10 X 13.2 | |
| Laundry / Bath | 6.3 X 8.5 | |
| Utility room | 10.8 X 11.3 | |
| Main level | Eat in kitchen | 16.2 X 11.1 |
| Living room | 12.10 X 13.3 | |
| Primary Bedroom | 12.8 X 11.6 | |
| Bedroom | 11.3 X 11.2 | |
| Bath (# pieces 1-6) | 3.9 X 11.3 |
| Features | |||||
|---|---|---|---|---|---|
| Treed | Level | Gazebo | |||
| Gravel | Stove | Dishwasher | |||
| Washer/Dryer Combo | Microwave Range Hood Combo | Refrigerator | |||
| Heat Pump | |||||




















































