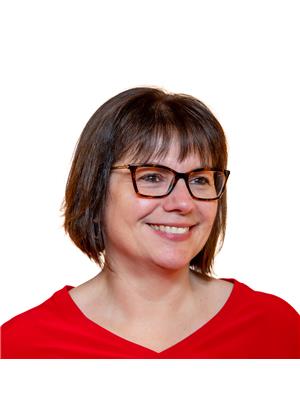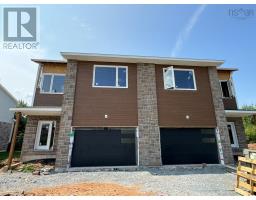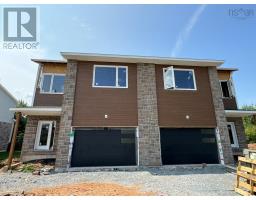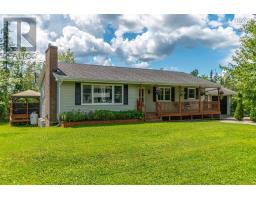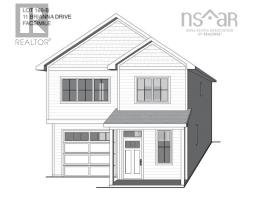7 Paley Road, Lantz, Nova Scotia, CA
Address: 7 Paley Road, Lantz, Nova Scotia
Summary Report Property
- MKT ID202419967
- Building TypeHouse
- Property TypeSingle Family
- StatusBuy
- Added13 weeks ago
- Bedrooms3
- Bathrooms2
- Area1464 sq. ft.
- DirectionNo Data
- Added On19 Aug 2024
Property Overview
Located in the community of Lantz, this brick bungalow is a wonderful example of how things can be done. This property has been family owned for three generations. Each one improving and modernizing the home. Today what you have is a 1,464 sqft L-shaped bungalow with a spacious back deck overlooking a backyard with mature trees and flowering shrubs. The basement is unfinished except for the laundry area. The main level is where you?ll find the eat-in kitchen, three bedrooms and a family room. The bath has also seen upgrades including a stand up shower replacing the tub. Hardwood, laminate, ceramic and vinyl flooring are found throughout the home, all in the proper location for maximum effectiveness. The home has full municipal services, access to highway 102 at the new exit( 8A) and nearby is the East Hants Sportsplex with its dome and multiple ice surfaces. The community is growing with a new restaurant and residential developments. It is a growing community. WELCOME HOME. (id:51532)
Tags
| Property Summary |
|---|
| Building |
|---|
| Level | Rooms | Dimensions |
|---|---|---|
| Lower level | Laundry room | In Basement |
| Main level | Living room | 20 x 11 |
| Family room | 12 x 11 | |
| Eat in kitchen | 20 x 13 | |
| Dining room | 11 x 16 | |
| Mud room | 7 x 6 | |
| Primary Bedroom | 16 x 10 | |
| Bath (# pieces 1-6) | 8 x 6 | |
| Bedroom | 10 x 10 | |
| Bedroom | 11 x 9 |
| Features | |||||
|---|---|---|---|---|---|
| Gravel | Stove | Dishwasher | |||
| Dryer | Washer | Refrigerator | |||
| Heat Pump | |||||





















