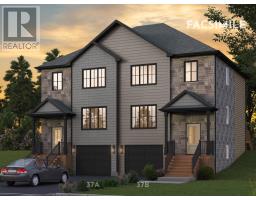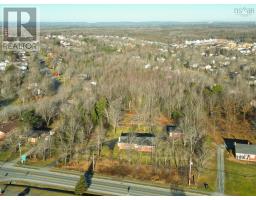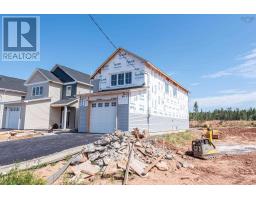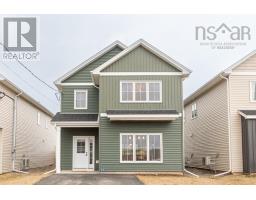5 Owdis Avenue, Lantz, Nova Scotia, CA
Address: 5 Owdis Avenue, Lantz, Nova Scotia
Summary Report Property
- MKT ID202507654
- Building TypeHouse
- Property TypeSingle Family
- StatusBuy
- Added3 days ago
- Bedrooms3
- Bathrooms3
- Area1896 sq. ft.
- DirectionNo Data
- Added On15 Apr 2025
Property Overview
Welcome to the desirable Kiln Creek subdivision! This beautifully designed 3-bedroom, 2.5-bathroom home offers a perfect blend of comfort and style. The main floor boasts an open-concept layout featuring a bright and airy family room with an electric fireplace and plenty of natural light. The modern kitchen is a chef?s dream, complete with extended ceiling-height cabinetry, elegant quartz countertops, and a stylish tiled backsplash. The dining area opens through large sliding glass doors to a stone patio?ideal for summer BBQs and relaxing in your backyard oasis. Practical touches include a mudroom entry with built-in lockers, a spacious walk-in pantry, and ample storage throughout. Upstairs, you?ll find three generously sized bedrooms, including a spacious primary suite with a walk-in closet and a spa-inspired ensuite featuring dual vanities, a glass-enclosed shower, and a soaker tub. Additional highlights include a ductless heat pump, hardwood staircase, attached garage, carpet-free flooring, fully landscaped yard, and a paved driveway. Don't miss the chance to make this exceptional home yours! (id:51532)
Tags
| Property Summary |
|---|
| Building |
|---|
| Level | Rooms | Dimensions |
|---|---|---|
| Second level | Primary Bedroom | 16.7 x 13.6 |
| Ensuite (# pieces 2-6) | 12.6 x 9.6 | |
| Bedroom | 12.6 x 10.2 | |
| Bedroom | 11.0 x 12.2 | |
| Bath (# pieces 1-6) | 9.4 x 5.5 | |
| Laundry room | 7.7 x 7.4 | |
| Main level | Dining room | 10.6 x 10 |
| Kitchen | 11.2 x 9.7 | |
| Living room | 15.10 x 16.5 | |
| Bath (# pieces 1-6) | 6.7 x 3.6 | |
| Storage | Pantry 3.7x5.11 |
| Features | |||||
|---|---|---|---|---|---|
| Garage | Stove | Dishwasher | |||
| Dryer | Washer | Refrigerator | |||
| Heat Pump | |||||












































