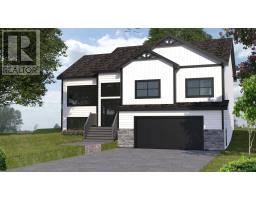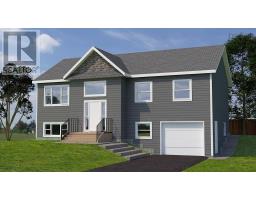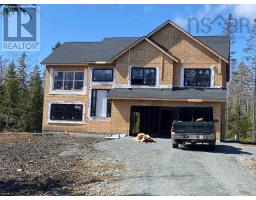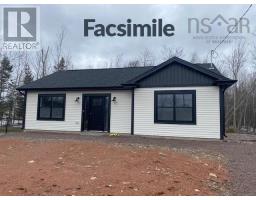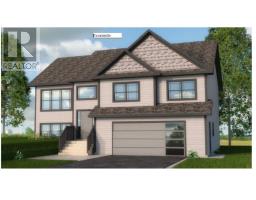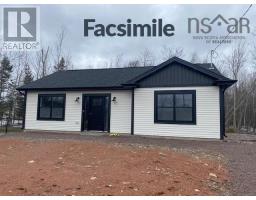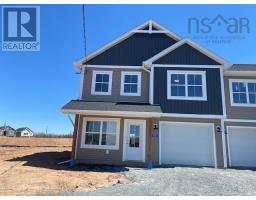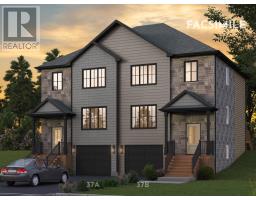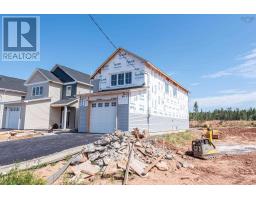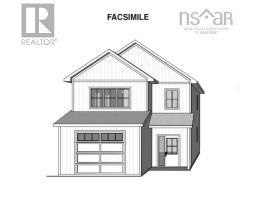Lot 116B Jessome Avenue, Lantz, Nova Scotia, CA
Address: Lot 116B Jessome Avenue, Lantz, Nova Scotia
Summary Report Property
- MKT ID202506803
- Building TypeHouse
- Property TypeSingle Family
- StatusBuy
- Added14 weeks ago
- Bedrooms3
- Bathrooms3
- Area1902 sq. ft.
- DirectionNo Data
- Added On06 Apr 2025
Property Overview
Semi detached home in Lantz by Marchand Homes. This family friendly home is located at the end of a cul de sac with a landscaped lot, single car garage and many additional features. Inside you will find a main floor that has an open concept living room, dining area and kitchen. The kitchen has quartz counter tops, white shaker style cabinets to the ceiling and a 3'x5' center island. Also on the main level is a ductless mini split heat pump, home office, powder room as well as the single car garage. On the upper level you will find three bedroom with a 4 pc main bath along with a 5 piece ensuite bath with free standing tub and 5' tiled shower with acrylic base and walk in closet. Floors are a combination of ceramic and upgraded wide plank water resistant laminate. Lot will be subdivided prior to closing. Lot size TBD. (id:51532)
Tags
| Property Summary |
|---|
| Building |
|---|
| Level | Rooms | Dimensions |
|---|---|---|
| Second level | Primary Bedroom | 15. x 13..2 /42 |
| Bedroom | 11..2 x 13 /41 | |
| Bedroom | 13..10 x 11. /na | |
| Bath (# pieces 1-6) | 5..6 x 9..1 /42 | |
| Ensuite (# pieces 2-6) | 11..8 x 8..11 /na | |
| Laundry room | 6. x 11. /59 | |
| Main level | Kitchen | 9..11 x 10..11 /oc |
| Living room | 19. x 13..1 /45 | |
| Dining room | 10..3 x 10..11 /oc | |
| Den | 7..8 x 7..10 -J /54 | |
| Bath (# pieces 1-6) | 5..6 x 7..10 -J |
| Features | |||||
|---|---|---|---|---|---|
| Garage | Range - Electric | Dishwasher | |||
| Dryer - Electric | Washer | Microwave Range Hood Combo | |||
| Refrigerator | Heat Pump | ||||




